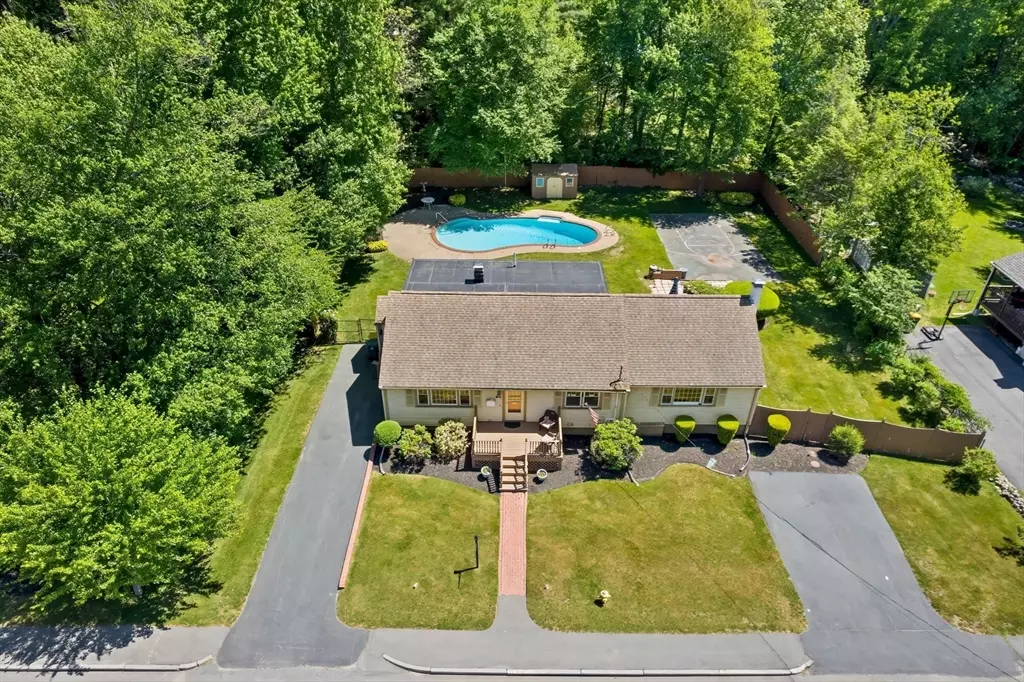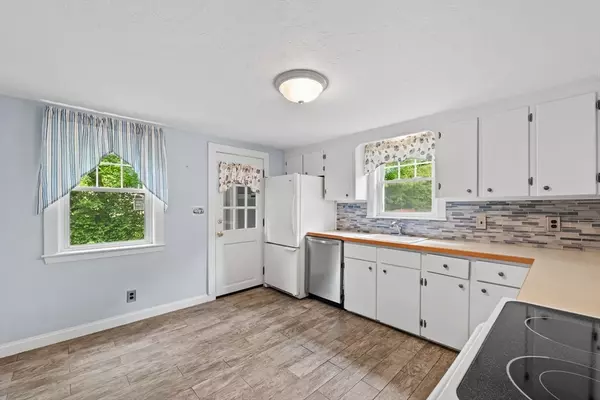$595,000
$569,900
4.4%For more information regarding the value of a property, please contact us for a free consultation.
68 Chestnut St Abington, MA 02351
3 Beds
2 Baths
1,800 SqFt
Key Details
Sold Price $595,000
Property Type Single Family Home
Sub Type Single Family Residence
Listing Status Sold
Purchase Type For Sale
Square Footage 1,800 sqft
Price per Sqft $330
MLS Listing ID 73247027
Sold Date 07/31/24
Style Cape
Bedrooms 3
Full Baths 2
HOA Y/N false
Year Built 1958
Annual Tax Amount $7,433
Tax Year 2024
Lot Size 0.380 Acres
Acres 0.38
Property Description
Welcome to your private oasis at 68 Chestnut Street in Abington. Escape to tranquility with a sparkling gunite pool and relaxing backyard. Ideally situated directly across from Laidler Field & Playground and just a minute's walk to Woodsdale Elementary School, this cherished home features a flexible floor plan including a first-floor primary bedroom, a bright country kitchen with white cabinets, full bath, and office space. The heart of this home is the inviting great room, boasting vaulted ceilings, a gas fireplace, & sliding glass doors leading to an impressive backyard with a large deck and sports court, perfect for outdoor enjoyment. Entertain at the custom bar, creating a welcoming space for all your favorite games and celebrations. Additional amenities include double driveways, a fenced backyard, central air, & convenient access to the highway & Ames Nowell State Park. This special home offers the perfect balance of comfort, convenience, and community. Welcome home!
Location
State MA
County Plymouth
Zoning Res
Direction Randolph Street to Chestnut Street.
Rooms
Basement Full, Bulkhead, Sump Pump, Unfinished
Primary Bedroom Level First
Kitchen Flooring - Vinyl, Country Kitchen, Exterior Access
Interior
Interior Features Ceiling Fan(s), Recessed Lighting, Slider, Closet, Breakfast Bar / Nook, Great Room, Office, Center Hall, Loft
Heating Forced Air, Oil, Fireplace(s)
Cooling Central Air
Flooring Tile, Vinyl, Carpet, Laminate, Hardwood, Wood Laminate, Flooring - Wall to Wall Carpet, Flooring - Hardwood
Fireplaces Number 1
Appliance Water Heater, Range, Dishwasher, Refrigerator
Laundry In Basement, Electric Dryer Hookup, Washer Hookup
Exterior
Exterior Feature Deck - Wood, Pool - Inground, Rain Gutters, Storage, Fenced Yard
Fence Fenced
Pool In Ground
Community Features Public Transportation, Shopping, Pool, Tennis Court(s), Park, Walk/Jog Trails, Golf, Bike Path, Conservation Area, Highway Access, Public School
Utilities Available for Electric Oven, for Electric Dryer, Washer Hookup
Roof Type Shingle
Total Parking Spaces 6
Garage No
Private Pool true
Building
Lot Description Cleared, Level
Foundation Concrete Perimeter
Sewer Public Sewer
Water Public
Schools
Elementary Schools Woodsdale
Middle Schools Ams
High Schools Ahs
Others
Senior Community false
Acceptable Financing Contract
Listing Terms Contract
Read Less
Want to know what your home might be worth? Contact us for a FREE valuation!

Our team is ready to help you sell your home for the highest possible price ASAP
Bought with David Manning • Coldwell Banker Realty - Canton






