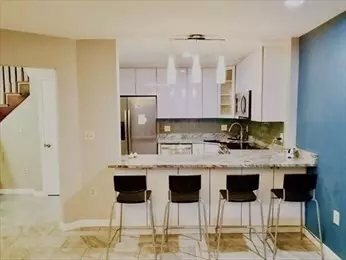$589,900
$579,900
1.7%For more information regarding the value of a property, please contact us for a free consultation.
164 Quincy Shore Drive #100 Quincy, MA 02171
2 Beds
2.5 Baths
1,373 SqFt
Key Details
Sold Price $589,900
Property Type Condo
Sub Type Condominium
Listing Status Sold
Purchase Type For Sale
Square Footage 1,373 sqft
Price per Sqft $429
MLS Listing ID 73246000
Sold Date 08/05/24
Bedrooms 2
Full Baths 2
Half Baths 1
HOA Fees $454/mo
Year Built 1982
Annual Tax Amount $6,115
Tax Year 2024
Property Description
Beautiful townhome, 2 BRs, 2 1/5 BAs, with 3-level living space, at desirable Louisburg Square. This unit was renovated in 2019. The first floor has a spacious living room with an open floor plan, a lovely modern half bath, ceramic tile flooring, a decorative fireplace, recess lightings, and big picture windows; the 2019 kitchen boasts stainless steel appliances, granite countertops, and great cabinets. The second floor has approx. 300-square-foot BR with a modern bath, recently installed wood floors, suitable closet spaces, and plenty of windows; you can have a study/office in this BR. Master Suite, on third floor with approx. 380 sq ft has modern bath, wood floors, closets, French doors to go out to balcony with water views! Contemporary design the color palette throughout, Central Air conditioning, washer, and dryer in the unit, and two parking spaces included. This is an end unit with amazing privacy. Easy access to Wollaston Beach, North Quincy Red Line T station, downtown Boston.
Location
State MA
County Norfolk
Zoning Res
Direction 3A to Quincy Shore Drive
Rooms
Basement N
Primary Bedroom Level Second
Kitchen Flooring - Stone/Ceramic Tile, Countertops - Stone/Granite/Solid, Kitchen Island, Cabinets - Upgraded, Open Floorplan, Recessed Lighting, Remodeled, Stainless Steel Appliances
Interior
Heating Forced Air, Electric
Cooling Central Air
Flooring Wood
Fireplaces Number 1
Fireplaces Type Living Room
Appliance Range, Dishwasher, Disposal, Microwave, Refrigerator, Washer, Dryer
Laundry Electric Dryer Hookup, Washer Hookup, Second Floor, In Unit
Exterior
Exterior Feature Balcony, Garden, Professional Landscaping
Pool Association
Community Features Public Transportation, Shopping, Pool, Tennis Court(s), Walk/Jog Trails, Golf, Medical Facility, Conservation Area, Highway Access, Private School, Public School, T-Station
Waterfront Description Beach Front,Walk to,1/10 to 3/10 To Beach,Beach Ownership(Public)
Roof Type Shingle
Total Parking Spaces 2
Garage No
Building
Story 3
Sewer Public Sewer
Water Public
Others
Pets Allowed Yes w/ Restrictions
Senior Community false
Read Less
Want to know what your home might be worth? Contact us for a FREE valuation!

Our team is ready to help you sell your home for the highest possible price ASAP
Bought with Dianne Weng • Esteem Realty, LLC






