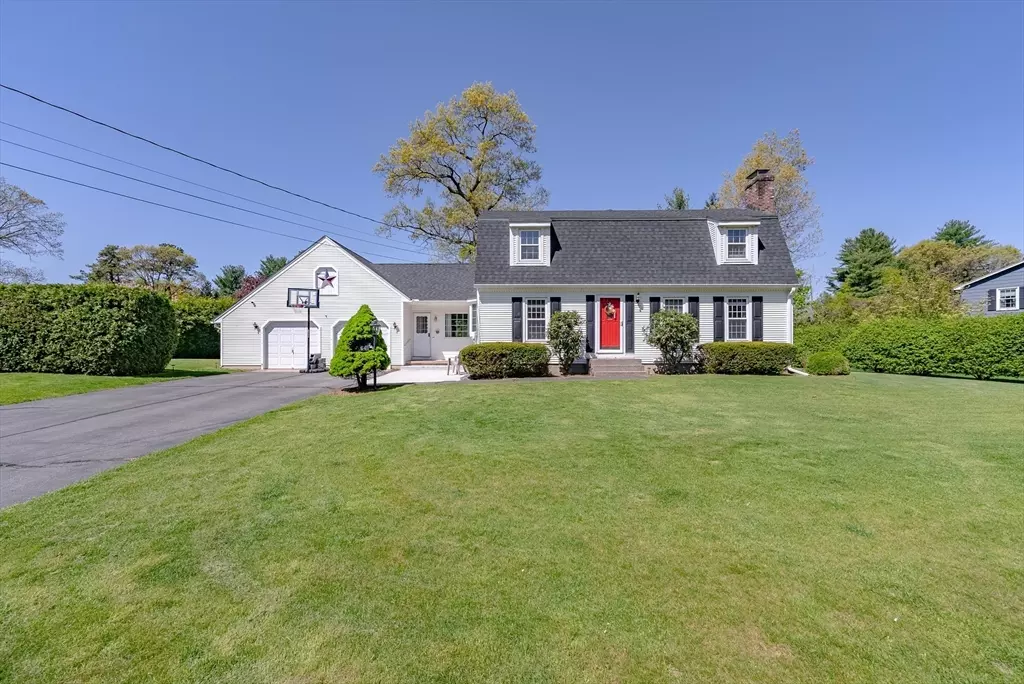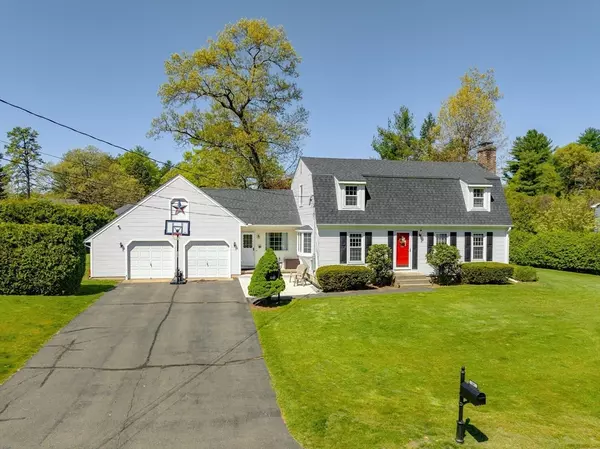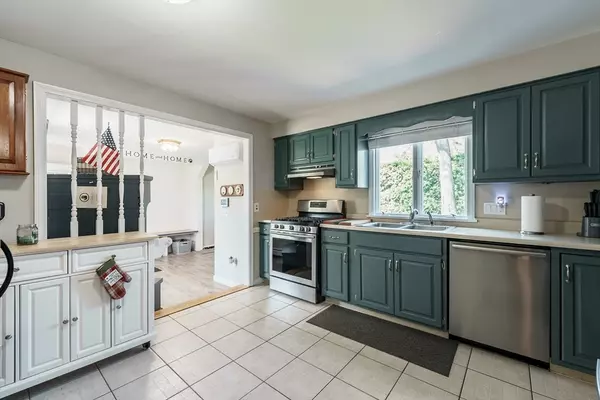$475,000
$425,000
11.8%For more information regarding the value of a property, please contact us for a free consultation.
64 Colony Dr Westfield, MA 01085
4 Beds
2 Baths
1,908 SqFt
Key Details
Sold Price $475,000
Property Type Single Family Home
Sub Type Single Family Residence
Listing Status Sold
Purchase Type For Sale
Square Footage 1,908 sqft
Price per Sqft $248
MLS Listing ID 73243061
Sold Date 08/05/24
Style Colonial,Gambrel /Dutch
Bedrooms 4
Full Baths 2
HOA Y/N false
Year Built 1971
Annual Tax Amount $5,199
Tax Year 2023
Lot Size 0.490 Acres
Acres 0.49
Property Description
OFFER DEADLINE- Saturday June 1st By 3PM. Dutch Col. w/ 4 BRs, 2 Baths, 2 Car Garage, Encl. Porch, Partially Finished Basement, Private Yard in Meticulous Condition & the Location! Picture Perfect Setting w/ Spacious Entry Mud Room w/ Laundry; Entering into the Large Kitchen w/ Ceramic Tile Floors, SS Appliances & Ample Cabinets & Storage. An Entertaining Open Space between the DR & LR - Both w/ HW Flooring & a Cozy Fireplace in the LR. Bright Natural Light Beams through the Large Windows. A First Flr BR w/ HW Floors exits to a Large Screened in Porch for Add'l 3 Season Entertaining. A Full Bath w/ Ceramic Tile Flrs Completes the Main Level. The 2nd Flr Boasts 3 BRs, All w/ HW Flooring, Generous Closets & a Full Bath w/ Tub/Shower & Ceramic Tile Flrs. A Partially Finished Basement For add'l Living Area w/ Built-In Storage & Bar Area. Further Sq Footage in the Basement for Storage or Work Bench. Such a Pleasure adoring the Yard w/ Fire Pit, Privacy, & Garden Areas. 2 Car Gar & Shed.
Location
State MA
County Hampden
Zoning RA
Direction Shaker Rd to Colony Drive
Rooms
Family Room Cedar Closet(s), Flooring - Laminate
Basement Full, Partially Finished, Bulkhead, Concrete
Primary Bedroom Level Second
Dining Room Flooring - Hardwood
Interior
Heating Baseboard, Natural Gas
Cooling Dual, Ductless, Whole House Fan
Flooring Wood, Tile
Fireplaces Number 2
Appliance Gas Water Heater, Range, Dishwasher, Refrigerator
Laundry Main Level, First Floor
Exterior
Exterior Feature Porch, Porch - Enclosed, Patio, Rain Gutters, Storage
Garage Spaces 2.0
Community Features Public Transportation, Shopping, Tennis Court(s), Park, Walk/Jog Trails, Stable(s), Golf, Medical Facility, Laundromat, Bike Path, Highway Access, House of Worship, Private School, Public School, University
Utilities Available for Gas Range
Waterfront false
Roof Type Shingle
Total Parking Spaces 6
Garage Yes
Building
Lot Description Cleared, Level
Foundation Concrete Perimeter
Sewer Private Sewer
Water Public
Schools
Elementary Schools As Per Bd Of Ed
Middle Schools As Per Bd Of Ed
High Schools As Per Bd Of Ed
Others
Senior Community false
Read Less
Want to know what your home might be worth? Contact us for a FREE valuation!

Our team is ready to help you sell your home for the highest possible price ASAP
Bought with Duane Desilets • Park Square Realty






