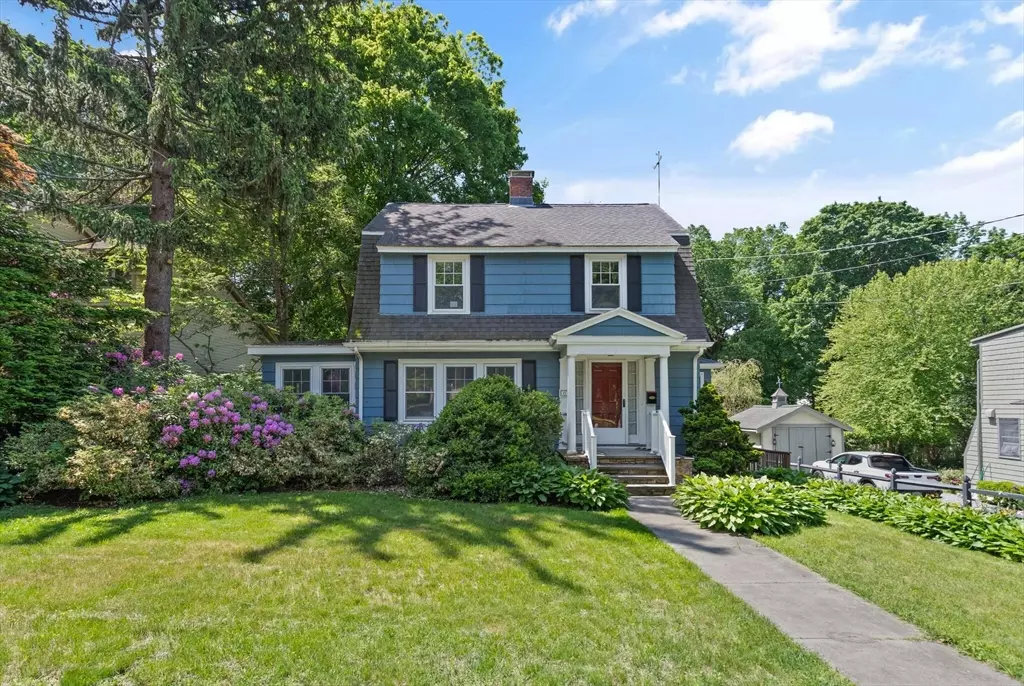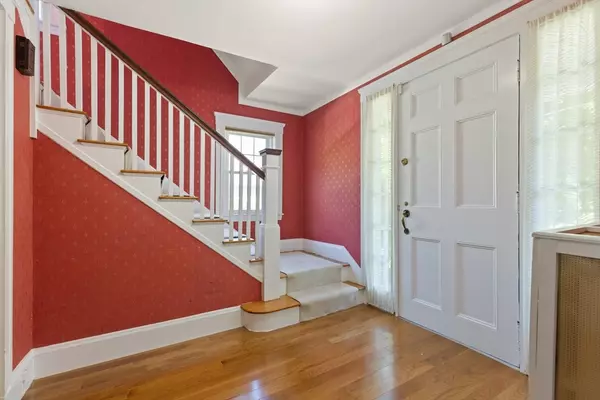$1,150,000
$1,200,000
4.2%For more information regarding the value of a property, please contact us for a free consultation.
19 Kenwin Rd Winchester, MA 01890
3 Beds
2 Baths
1,875 SqFt
Key Details
Sold Price $1,150,000
Property Type Single Family Home
Sub Type Single Family Residence
Listing Status Sold
Purchase Type For Sale
Square Footage 1,875 sqft
Price per Sqft $613
MLS Listing ID 73247425
Sold Date 08/06/24
Style Colonial
Bedrooms 3
Full Baths 2
HOA Y/N false
Year Built 1930
Annual Tax Amount $12,455
Tax Year 2024
Lot Size 0.290 Acres
Acres 0.29
Property Description
Aah, the beautiful summer weather is here. We wait all year for this, and the level yard at 19 Kenwin Rd is sunny and lush and ready for you to enjoy your outdoor living. Sited on more than a quarter acre, this 9-room 3-bed 2-bath colonial is located just a mile to vibrant Winchester Center, and one block to Middlesex Fells Reservation, a 2,575 acre natural haven. The main floor has 5 rooms including fireplaced living room, eat-in kitchen, spacious dining room, and full bath. The huge L shaped 2-room addition brings the outdoors in, with plentiful windows and skylights and access to the back deck. Upstairs are 3 bedrooms, full bath with Jacuzzi tub, and an office, plus stairs to the walk-up attic for easy storage. The hardwood floors on the main level were installed 5 years ago and the upstairs wood floors were just refinished. Features include 200-amp electric, replacement windows, recently repaved driveway with parking for 5 cars plus one-car garage, and a secure tool shed.
Location
State MA
County Middlesex
Area Winchester Highlands
Zoning RDB
Direction Highland Ave or Washington St to Kenwin Road
Rooms
Family Room Skylight, Flooring - Stone/Ceramic Tile, French Doors, Exterior Access
Basement Full, Walk-Out Access, Sump Pump, Unfinished
Primary Bedroom Level Second
Dining Room Flooring - Hardwood
Kitchen Flooring - Laminate
Interior
Interior Features Office, Sun Room, Walk-up Attic
Heating Baseboard, Hot Water, Radiant, Natural Gas
Cooling None
Flooring Hardwood, Flooring - Hardwood, Flooring - Wall to Wall Carpet
Fireplaces Number 1
Fireplaces Type Living Room
Appliance Gas Water Heater, Water Heater, Range, Dishwasher, Disposal, Microwave, Washer, Dryer
Laundry In Basement, Gas Dryer Hookup
Exterior
Exterior Feature Deck
Garage Spaces 1.0
Utilities Available for Gas Range, for Gas Dryer
Waterfront false
Roof Type Shingle
Total Parking Spaces 5
Garage Yes
Building
Lot Description Level
Foundation Concrete Perimeter
Sewer Public Sewer
Water Public
Schools
Elementary Schools Muraco
Middle Schools Mccall
High Schools Winchester High
Others
Senior Community false
Read Less
Want to know what your home might be worth? Contact us for a FREE valuation!

Our team is ready to help you sell your home for the highest possible price ASAP
Bought with David SY Li • Phoenix Real Estate Partners, LLC






