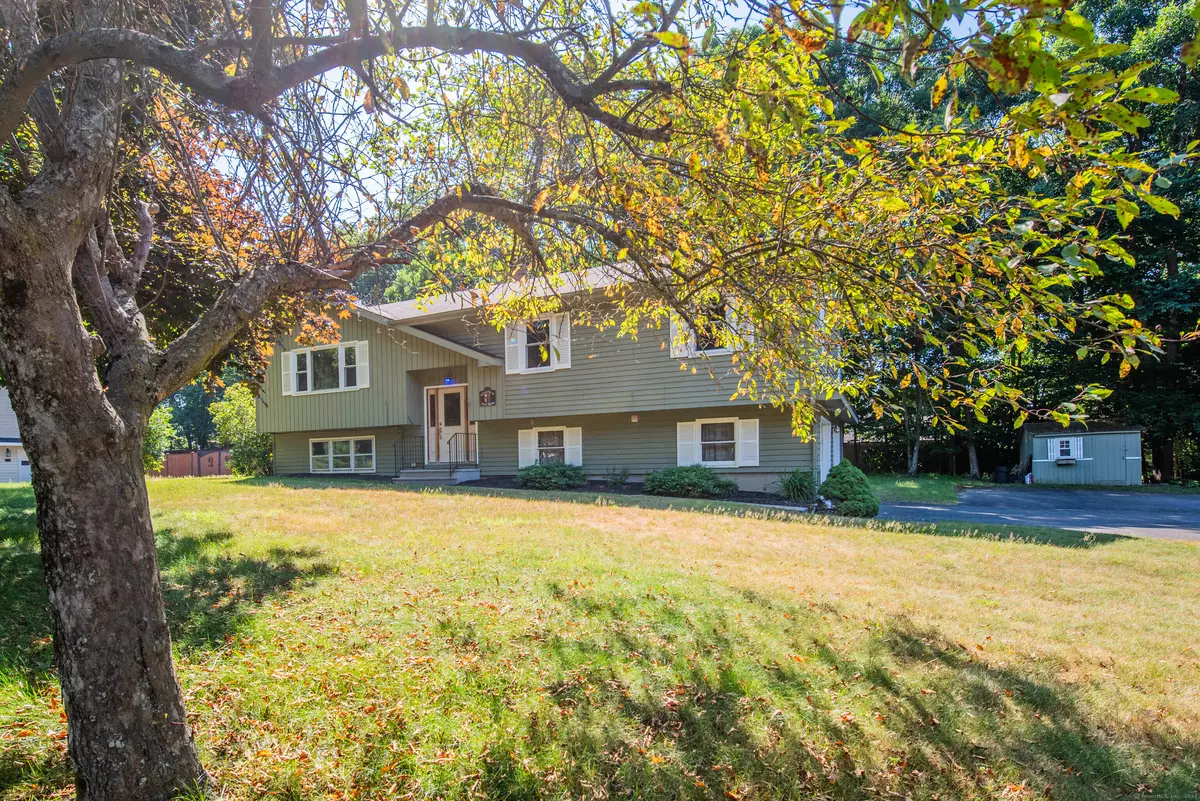$380,000
$399,900
5.0%For more information regarding the value of a property, please contact us for a free consultation.
99 James P Casey Road Bristol, CT 06010
4 Beds
3 Baths
1,942 SqFt
Key Details
Sold Price $380,000
Property Type Single Family Home
Listing Status Sold
Purchase Type For Sale
Square Footage 1,942 sqft
Price per Sqft $195
MLS Listing ID 24028713
Sold Date 08/06/24
Style Raised Ranch
Bedrooms 4
Full Baths 2
Half Baths 1
Year Built 1976
Annual Tax Amount $7,199
Lot Size 0.580 Acres
Property Description
Let's explore this charming raised ranch-style home in the Chippens Hill section of Bristol. Built in 1976, it offers a freshly painted interior and flexibility to enhance its appeal. The main level boasts a living room with one of the two fireplaces, while hardwood floors create a warm ambiance throughout. The kitchen and dining room flow seamlessly, making it great for gatherings. The primary bedroom features an ensuite full bathroom and a walk-in closet. One of the rooms can serve as a laundry room/office or a 4th bedroom. The finished lower level, with fireplace, offers a cozy family room or rec room. Another bedroom and a half bath/laundry area round out the floorplan. Enjoy central air throughout the house to keep cool during the hottest months. A three-season insulated porch offers a retreat while overlooking the backyard with large windows and screens to invite the outdoors inside. Add heat to the porch for year-round enjoyment! Outside, the in-ground sprinkler system eliminates hours of hassle and covers an additional 3000 square feet of prime gardening space. Tall shrubbery and fencing enclose more than half of the property, providing extra privacy. A two-car garage and a large driveway keep your vehicles off the roadway. Overall, this home offers a delightful blend of comfort and practicality!
Location
State CT
County Hartford
Zoning R-25
Rooms
Basement Full, Heated, Fully Finished, Garage Access, Interior Access, Liveable Space, Concrete Floor
Interior
Interior Features Auto Garage Door Opener, Cable - Pre-wired
Heating Baseboard, Hot Water
Cooling Ceiling Fans, Central Air
Fireplaces Number 2
Exterior
Exterior Feature Sidewalk, Shed, Fruit Trees, Gutters, Underground Sprinkler
Garage Under House Garage
Garage Spaces 2.0
Waterfront Description Not Applicable
Roof Type Asphalt Shingle
Building
Lot Description Lightly Wooded, Dry, Level Lot
Foundation Concrete
Sewer Public Sewer Connected
Water Public Water Connected
Schools
Elementary Schools Per Board Of Ed
High Schools Per Board Of Ed
Read Less
Want to know what your home might be worth? Contact us for a FREE valuation!

Our team is ready to help you sell your home for the highest possible price ASAP
Bought with David Letalien • Marino Realty LLC


