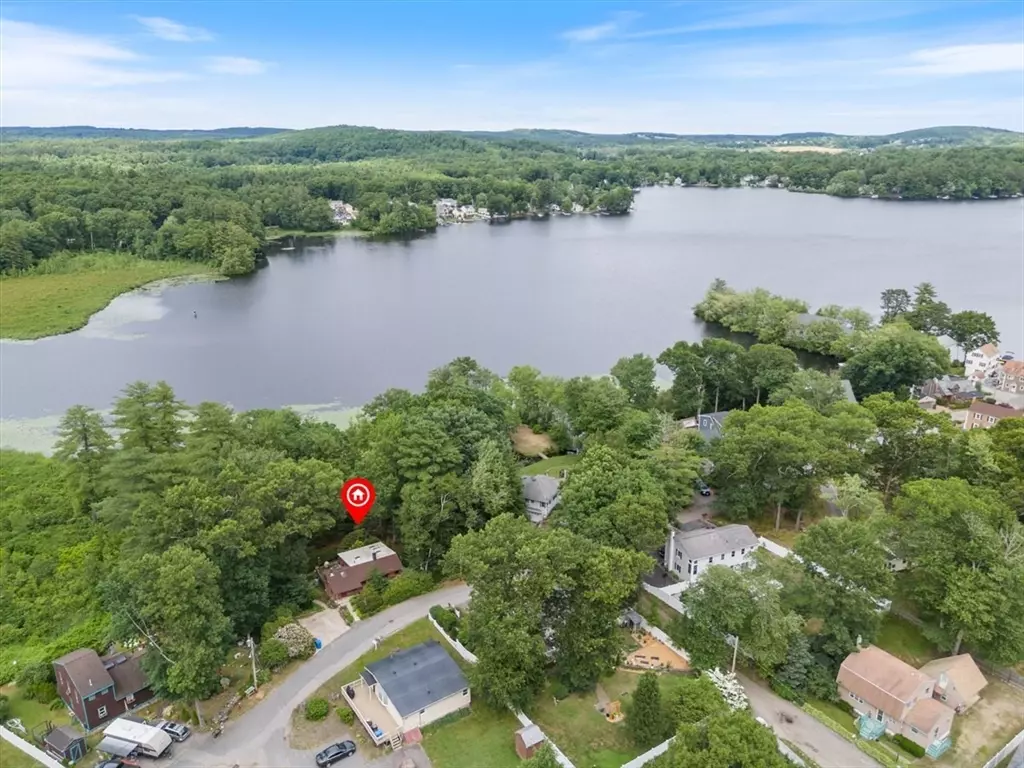$465,000
$465,000
For more information regarding the value of a property, please contact us for a free consultation.
13 Alnette Road Merrimac, MA 01860
3 Beds
1 Bath
992 SqFt
Key Details
Sold Price $465,000
Property Type Single Family Home
Sub Type Single Family Residence
Listing Status Sold
Purchase Type For Sale
Square Footage 992 sqft
Price per Sqft $468
MLS Listing ID 73257868
Sold Date 08/08/24
Style Ranch
Bedrooms 3
Full Baths 1
HOA Y/N false
Year Built 1953
Annual Tax Amount $5,976
Tax Year 2024
Lot Size 0.270 Acres
Acres 0.27
Property Description
Discover the serenity & beauty of Lake Attitash living with this 3 BR, 1 BA, 992 sf ranch nestled in one of Merrimac's coveted neighborhoods. This charming home offers breathtaking views of the lake & it's serene surroundings. Enjoy the spacious deck accessed by sliding glass doors off the living room, making it perfect for relaxing while overlooking the lake & entertaining. This well-loved home features vaulted & beamed ceilings, skylights, hardwood floors, oil heat & a cozy wood stove. Electric, water & sewer are all serviced by town utilities. Quiet living featuring wildlife including "spring peepers", herons, swans, bald eagles, turtles & deer. Great commuter location with easy access to Rtes 495 & 95 just minutes away. Situated on an extraordinary lot size of 0.27 acres, this home also offers potential for expansion. With a rich history spanning over 55 years in one family, this is a rare opportunity to own a piece of Lake Attitash charm.
Location
State MA
County Essex
Area Lake Attitash
Zoning LA
Direction Please use GPS. Rte 110 to Bear Hill Rd to W Shore Rd to Colgan Rd to Alnette Rd
Rooms
Basement Full, Walk-Out Access, Interior Entry, Concrete, Unfinished
Primary Bedroom Level Main, First
Dining Room Skylight, Beamed Ceilings, Flooring - Hardwood, Window(s) - Bay/Bow/Box, Cable Hookup, High Speed Internet Hookup, Open Floorplan
Kitchen Skylight, Beamed Ceilings, Flooring - Vinyl
Interior
Interior Features Internet Available - Broadband
Heating Forced Air, Oil, Wood, Wood Stove
Cooling None
Flooring Vinyl, Hardwood
Appliance Water Heater, Range, Refrigerator, Washer, Dryer, Range Hood
Laundry Electric Dryer Hookup, Exterior Access, Washer Hookup, Lighting - Overhead, In Basement
Exterior
Exterior Feature Deck - Wood, Rain Gutters, Storage, Screens, Garden
Community Features Shopping, Park, Walk/Jog Trails, Golf, Medical Facility, Laundromat, Bike Path, Conservation Area, Highway Access, House of Worship, Marina, Private School, Public School
Utilities Available for Electric Range, for Electric Oven, Washer Hookup
Waterfront false
View Y/N Yes
View Scenic View(s)
Roof Type Shingle
Total Parking Spaces 2
Garage No
Building
Lot Description Wooded, Gentle Sloping, Other
Foundation Block
Sewer Public Sewer
Water Public
Schools
Elementary Schools Sweetsir
Middle Schools Donaghue
High Schools Pentucket
Others
Senior Community false
Acceptable Financing Contract
Listing Terms Contract
Read Less
Want to know what your home might be worth? Contact us for a FREE valuation!

Our team is ready to help you sell your home for the highest possible price ASAP
Bought with Peter Michals • Churchill Properties






