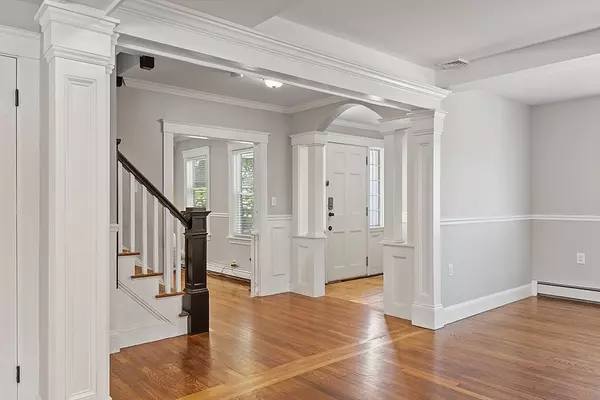$560,000
$549,900
1.8%For more information regarding the value of a property, please contact us for a free consultation.
16-A Elm Street Milford, MA 01757
4 Beds
2 Baths
1,903 SqFt
Key Details
Sold Price $560,000
Property Type Single Family Home
Sub Type Single Family Residence
Listing Status Sold
Purchase Type For Sale
Square Footage 1,903 sqft
Price per Sqft $294
MLS Listing ID 73255536
Sold Date 08/08/24
Style Colonial
Bedrooms 4
Full Baths 2
HOA Y/N false
Year Built 1930
Annual Tax Amount $6,899
Tax Year 2024
Lot Size 6,969 Sqft
Acres 0.16
Property Description
Welcome to 16-A Elm Street in Milford! This thoughtfully renovated Gambrel Colonial home with three/four bedrooms & two baths features gleaming hardwoods & handsome finish work. The charming foyer opens to the spacious main living area. To the right, the fireplaced living room, with the first floor office/bedroom beyond. To the left, a beamed ceiling overlooks the large dining room, which flows into the inviting kitchen. Perfect for entertaining & very well appointed, the kitchen boasts a vaulted ceiling, subway-tiled backsplash, granite countertops, plenty of cabinet space & stainless appliances. Through the slider, a versatile sunroom offers several options. Upstairs, you'll find three nicely-sized bedrooms, including the main bedroom w/ two walk-in closets, and the full bathroom. Several updates in recent years including windows, gutters, central AC, & more. The backyard is fully fenced in, with a brick patio to sit back, relax and enjoy the day with friends & family. This is Home.
Location
State MA
County Worcester
Zoning RA
Direction Cape Road (Rt 140) to Greene Street to Elm Street
Rooms
Basement Full, Concrete
Primary Bedroom Level Second
Dining Room Beamed Ceilings, Flooring - Hardwood, Recessed Lighting, Lighting - Overhead
Kitchen Flooring - Hardwood, Countertops - Stone/Granite/Solid, Countertops - Upgraded, Kitchen Island, Breakfast Bar / Nook, Cabinets - Upgraded, Exterior Access, Recessed Lighting, Stainless Steel Appliances, Lighting - Overhead
Interior
Interior Features Wainscoting, Crown Molding, Sun Room, Foyer, Mud Room, High Speed Internet
Heating Baseboard, Oil
Cooling Central Air
Flooring Tile, Hardwood, Flooring - Hardwood, Flooring - Stone/Ceramic Tile
Fireplaces Number 1
Fireplaces Type Living Room
Appliance Water Heater, Range, Dishwasher, Refrigerator
Laundry Electric Dryer Hookup, Washer Hookup, In Basement
Exterior
Exterior Feature Porch, Patio, Rain Gutters, Storage, Fenced Yard, Stone Wall
Fence Fenced/Enclosed, Fenced
Community Features Public Transportation, Shopping, Park, Walk/Jog Trails, Medical Facility, Highway Access, House of Worship, Public School
Utilities Available for Electric Range, for Electric Oven, for Electric Dryer, Washer Hookup
Waterfront false
Roof Type Shingle
Total Parking Spaces 4
Garage No
Building
Foundation Concrete Perimeter
Sewer Public Sewer
Water Public
Schools
Elementary Schools Memorial
Middle Schools Stacy Middle
High Schools Milford Hs
Others
Senior Community false
Read Less
Want to know what your home might be worth? Contact us for a FREE valuation!

Our team is ready to help you sell your home for the highest possible price ASAP
Bought with Pinder Braich • RE/MAX Executive Realty






