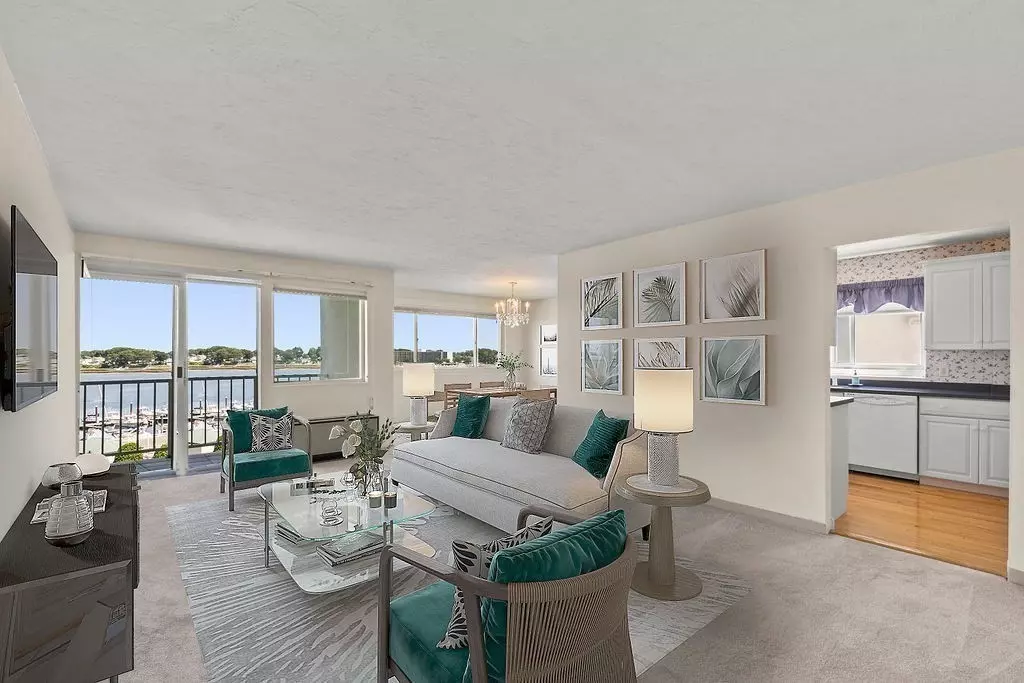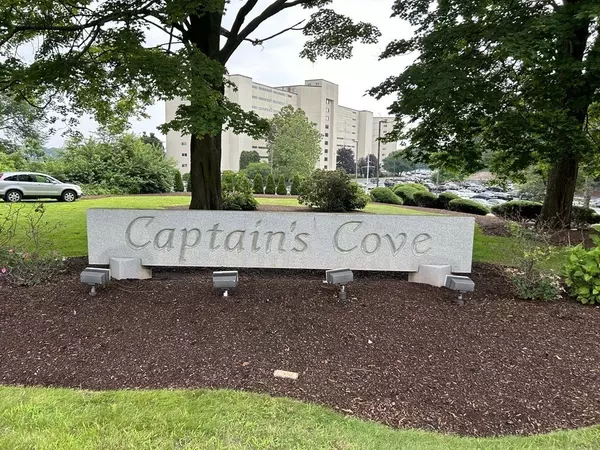$405,000
$400,000
1.3%For more information regarding the value of a property, please contact us for a free consultation.
100 Cove Way #510 Quincy, MA 02169
2 Beds
2 Baths
1,180 SqFt
Key Details
Sold Price $405,000
Property Type Condo
Sub Type Condominium
Listing Status Sold
Purchase Type For Sale
Square Footage 1,180 sqft
Price per Sqft $343
MLS Listing ID 73246544
Sold Date 08/09/24
Bedrooms 2
Full Baths 2
HOA Fees $557/mo
Year Built 1985
Annual Tax Amount $4,229
Tax Year 2023
Property Description
This property boasts spectacular water views from its prime corner location, overlooking the Town River, marina, association pool, and Boston skyline. The private balcony, with its stunning vistas, can be accessed through a sliding door in the spacious open living/dining area, with a second access from the second bedroom. This peaceful and picturesque home is one of the largest units in the property, featuring 1,180 sq ft of living area, 2 bedrooms, 2 bathrooms, and a large open-concept living/dining area. The main bedroom includes an ensuite with a stackable washer and dryer. Upon entering, you are greeted by an open space with expansive sky and water views through large windows and sliders. Enjoy the association's pool, tennis court, and exercise rooms. Nearby beaches, easy access to major highways, mass transit, shopping, restaurants, and other amenities enhance the convenience and appeal of this location.
Location
State MA
County Norfolk
Zoning INDA
Direction Just off Southern Artery (Rte 3A), SE of Quincy Ctr (~1.5 mis) and N of Fore River Bridge (~1 mi).
Rooms
Basement N
Primary Bedroom Level First
Dining Room Flooring - Wall to Wall Carpet, Window(s) - Picture, Open Floorplan, Lighting - Overhead
Kitchen Flooring - Hardwood, Lighting - Overhead
Interior
Interior Features Bathroom - Full, Bathroom, Internet Available - Unknown
Heating Electric Baseboard, Heat Pump, Electric, Unit Control
Cooling Heat Pump, Unit Control
Flooring Tile, Carpet, Hardwood, Flooring - Stone/Ceramic Tile
Appliance Range, Dishwasher, Disposal, Microwave, Refrigerator, Freezer, Washer, Dryer
Laundry Dryer Hookup - Electric, Washer Hookup, First Floor, In Building, In Unit, Electric Dryer Hookup
Exterior
Exterior Feature Balcony, City View(s), Professional Landscaping, Stone Wall, Tennis Court(s)
Pool Association, In Ground
Community Features Public Transportation, Shopping, Pool, Tennis Court(s), Park, Walk/Jog Trails, Golf, Medical Facility, Laundromat, Highway Access, House of Worship, Marina, Private School, Public School, T-Station
Utilities Available for Electric Range, for Electric Dryer, Washer Hookup
Waterfront Description Waterfront,Beach Front,Navigable Water,River,Bay,Marina,Private,Bay,River,3/10 to 1/2 Mile To Beach,Beach Ownership(Public)
View Y/N Yes
View City
Roof Type Rubber
Total Parking Spaces 1
Garage No
Building
Story 10
Sewer Public Sewer
Water Public
Schools
Elementary Schools Cliffrdmarshall
Middle Schools Point Webster
High Schools Quincy Hs
Others
Pets Allowed Yes w/ Restrictions
Senior Community false
Acceptable Financing Contract
Listing Terms Contract
Read Less
Want to know what your home might be worth? Contact us for a FREE valuation!

Our team is ready to help you sell your home for the highest possible price ASAP
Bought with Abeba Gile • Cameron Real Estate Group






