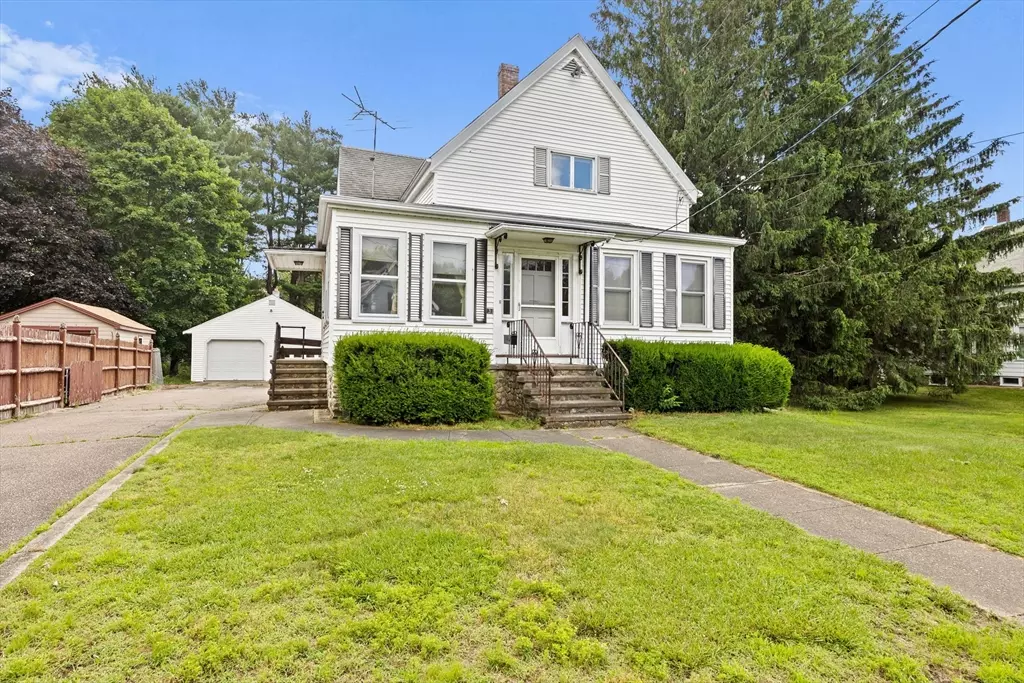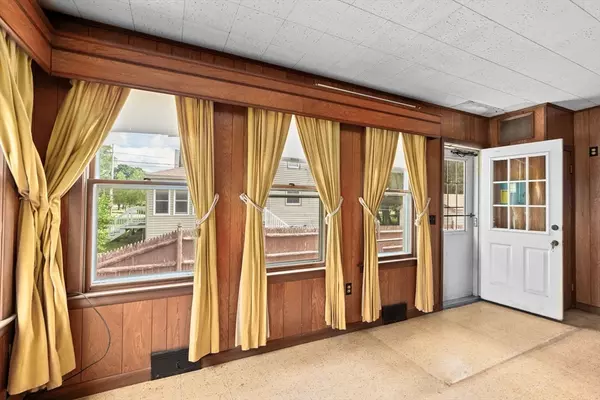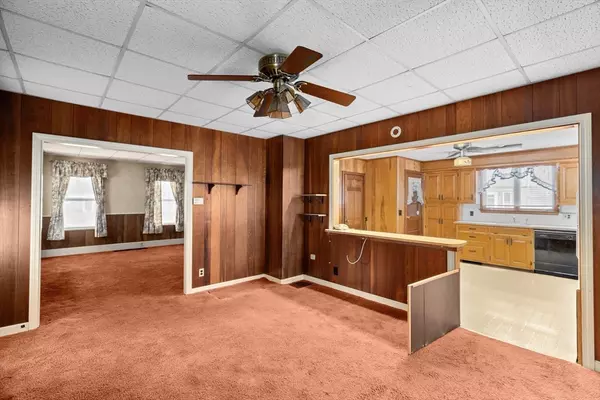$425,000
$425,000
For more information regarding the value of a property, please contact us for a free consultation.
131 Spruce St Abington, MA 02351
3 Beds
1.5 Baths
1,497 SqFt
Key Details
Sold Price $425,000
Property Type Single Family Home
Sub Type Single Family Residence
Listing Status Sold
Purchase Type For Sale
Square Footage 1,497 sqft
Price per Sqft $283
MLS Listing ID 73259963
Sold Date 08/12/24
Style Colonial,Farmhouse
Bedrooms 3
Full Baths 1
Half Baths 1
HOA Y/N false
Year Built 1890
Annual Tax Amount $5,909
Tax Year 2024
Lot Size 0.550 Acres
Acres 0.55
Property Description
Here’s your opportunity to bring some shine back to this gem! 3 bedroom, 1.5 bath colonial is tucked away on a side street yet in the heart of the village. Plan your renovations to uncover all the great equity here! Enter the foyer and come in to the heart of the home - large kitchen, dining room and living room are all open and flow easily from one to the other. There's even a wrap around sun room for morning coffee or extra work space. The original stained glass window marks the time and elegance of this home in a traditional center staircase. The second floor has three generous sized bedrooms and ample closet space. Don't miss the full basement with laundry, workbench and plenty of room for storage. You'll be happily surprised to find not one, but two detached garages - one with wood stove and work bench - the other has its own fireplace.A big beautiful fenced in yard with lovely level lawn is the perfect place for gatherings and entertainment. Bonus bbq, too!
Location
State MA
County Plymouth
Zoning R
Direction Route 139 to Spruce Street
Rooms
Primary Bedroom Level Second
Dining Room Ceiling Fan(s)
Kitchen Ceiling Fan(s), Gas Stove
Interior
Interior Features Entrance Foyer, Sun Room, Center Hall, Central Vacuum
Heating Forced Air, Oil
Cooling Window Unit(s)
Flooring Wood, Vinyl, Carpet
Appliance Range, Dishwasher, Microwave, Refrigerator
Laundry In Basement
Exterior
Exterior Feature Fenced Yard
Garage Spaces 3.0
Fence Fenced
Community Features Public Transportation, Shopping, Tennis Court(s), Park, Walk/Jog Trails, Highway Access, T-Station
Utilities Available for Gas Range, Generator Connection
Roof Type Shingle
Total Parking Spaces 7
Garage Yes
Building
Lot Description Level
Foundation Irregular
Sewer Public Sewer
Water Public
Schools
Middle Schools Abington
High Schools Abington
Others
Senior Community false
Read Less
Want to know what your home might be worth? Contact us for a FREE valuation!

Our team is ready to help you sell your home for the highest possible price ASAP
Bought with Daisy De La Rosa • Keller Williams Realty






