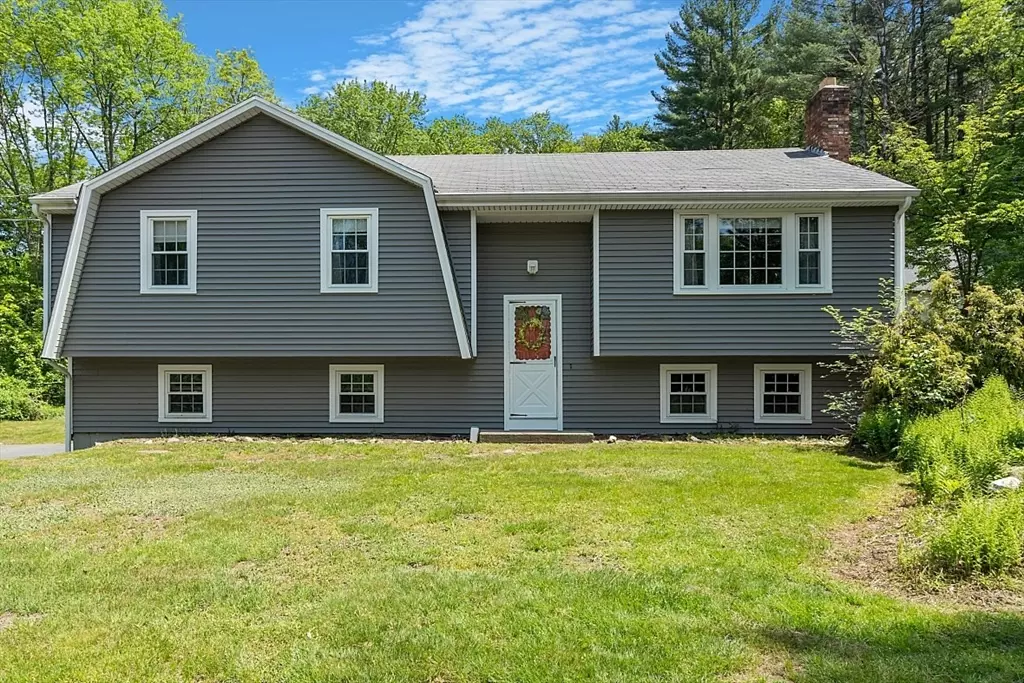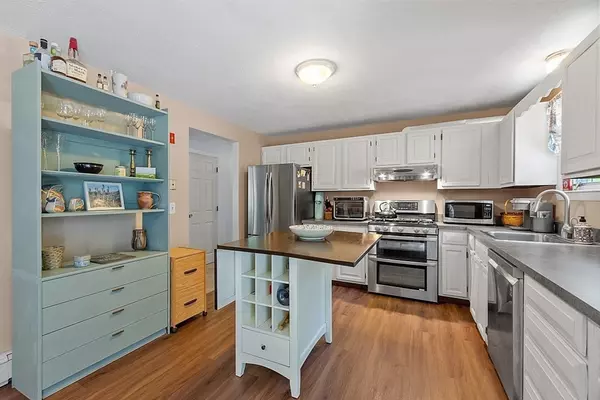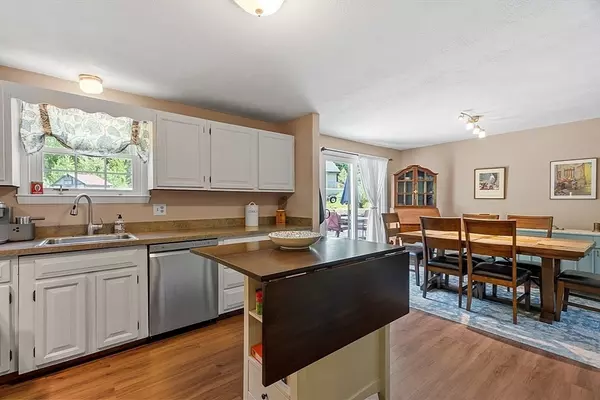$465,001
$440,000
5.7%For more information regarding the value of a property, please contact us for a free consultation.
455 School St Northbridge, MA 01534
3 Beds
1 Bath
1,712 SqFt
Key Details
Sold Price $465,001
Property Type Single Family Home
Sub Type Single Family Residence
Listing Status Sold
Purchase Type For Sale
Square Footage 1,712 sqft
Price per Sqft $271
MLS Listing ID 73243980
Sold Date 08/12/24
Style Raised Ranch
Bedrooms 3
Full Baths 1
HOA Y/N false
Year Built 1976
Annual Tax Amount $4,520
Tax Year 2024
Lot Size 1.090 Acres
Acres 1.09
Property Description
*MULTIPLE OFFERS. BEST & FINAL DUE 6/3/24* With 3 generously sized bedrooms & bathroom (inc. access to primary bedroom), convenience & comfort are at the forefront. The heart of the home lies in the fully applianced kitchen, complete w/SS appliances & open to both the dining & living room. This seamless flow creates an ideal space for entertaining, w/easy access to the large deck. Downstairs the partially finished basement offers versatile space perfect for a home office, playroom, or whatever your heart desires. An additional unfinished room provides even more flexibility, whether you dream of a gym, craft room, or simply extra storage w/access to 1 car garage. The real "wow" factor awaits outside, where over an acre of land invites you to enjoy the great outdoors. And then there's the MASSIVE, heated 1400+ sq ft detached barn/garage w/loft space, a true haven for hobbyists & tinkerers. Kitchen, windows, siding, insulation, bathroom all updated w/in 6 yrs.
Location
State MA
County Worcester
Zoning RES
Direction Church Ave to Upton Rd to School St. Use GPS
Rooms
Basement Full, Partially Finished, Walk-Out Access, Garage Access
Primary Bedroom Level Main, First
Dining Room Flooring - Laminate, Deck - Exterior, Exterior Access, Lighting - Pendant
Kitchen Flooring - Laminate, Window(s) - Picture, Stainless Steel Appliances, Gas Stove
Interior
Interior Features Bonus Room
Heating Baseboard, Natural Gas
Cooling None
Flooring Tile, Vinyl, Carpet, Laminate
Appliance Gas Water Heater, Range, Dishwasher, Refrigerator
Laundry Gas Dryer Hookup, Washer Hookup
Exterior
Exterior Feature Deck, Storage
Garage Spaces 1.0
Utilities Available for Gas Range, for Gas Oven, for Gas Dryer, Washer Hookup
Waterfront false
Roof Type Shingle
Total Parking Spaces 4
Garage Yes
Building
Lot Description Gentle Sloping
Foundation Concrete Perimeter
Sewer Private Sewer
Water Private
Others
Senior Community false
Acceptable Financing Contract
Listing Terms Contract
Read Less
Want to know what your home might be worth? Contact us for a FREE valuation!

Our team is ready to help you sell your home for the highest possible price ASAP
Bought with Melissa Monroe • RE/MAX ONE






