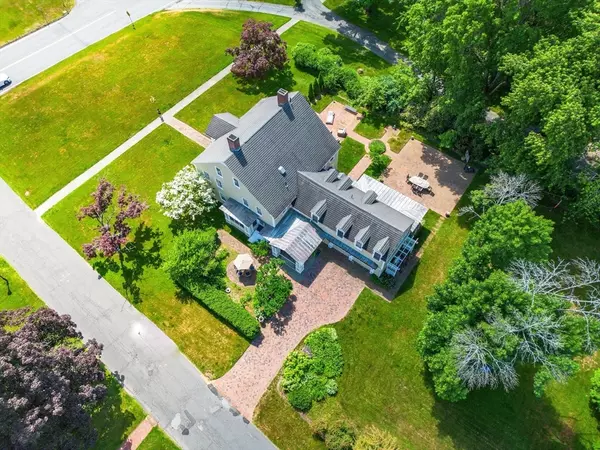$1,135,000
$1,250,000
9.2%For more information regarding the value of a property, please contact us for a free consultation.
690 Longmeadow St Longmeadow, MA 01106
5 Beds
4.5 Baths
4,816 SqFt
Key Details
Sold Price $1,135,000
Property Type Single Family Home
Sub Type Single Family Residence
Listing Status Sold
Purchase Type For Sale
Square Footage 4,816 sqft
Price per Sqft $235
MLS Listing ID 73267312
Sold Date 08/13/24
Style Colonial,Antique,Federal
Bedrooms 5
Full Baths 4
Half Baths 1
HOA Y/N false
Year Built 1720
Annual Tax Amount $21,071
Tax Year 2024
Lot Size 0.540 Acres
Acres 0.54
Property Sub-Type Single Family Residence
Property Description
Originally "The Bliss home on the hill" this beautiful Federal style colonial is a fascinating blend of historic charm & modern amenities. Constructed in 1720, the exterior and interior have been well-maintained over the centuries, preserving its original character and integrity focusing on integrating modern conveniences while preserving the historic feel.The kitchen has been transformed into a gourmet chef's delight, featuring a large beveled limestone island, Thermador SS appliances, custom cabinetry imported from the UK & globe pendant lighting. Additionally, there's a built-in banquet with seating for 6+, enhancing its functionality and where many happy memories have been made! (2001) 3 zones Geothermal HVAC & Well for irrigation (2023) exterior paint job, (2024) bath remodel are a few of the many upgrades listed on attached feature sheet. Palladian windows, Kings wide plank floors, & Cedar closet & WB FP's with views of the historic Longmeadow "Green " make this home a true gem!
Location
State MA
County Hampden
Zoning Res
Direction Longmeadow Street at Ely Rd. on the \"Green\"
Rooms
Family Room Closet/Cabinets - Custom Built, Flooring - Hardwood, Exterior Access, Open Floorplan, Recessed Lighting
Basement Full, Unfinished
Primary Bedroom Level Second
Dining Room Flooring - Hardwood
Kitchen Beamed Ceilings, Closet/Cabinets - Custom Built, Flooring - Hardwood, Dining Area, Countertops - Stone/Granite/Solid, Countertops - Upgraded, Kitchen Island, Breakfast Bar / Nook, Cabinets - Upgraded, Exterior Access, Open Floorplan, Recessed Lighting, Remodeled, Stainless Steel Appliances, Wainscoting, Gas Stove, Lighting - Pendant
Interior
Interior Features Ceiling Fan(s), Bathroom - Half, Closet, Bathroom - 3/4, Bathroom - Tiled With Shower Stall, Bathroom - Tiled With Tub, Closet/Cabinets - Custom Built, Sun Room, Center Hall, 3/4 Bath, Mud Room, Walk-up Attic, Wired for Sound, Internet Available - DSL
Heating Central, Forced Air, Natural Gas, Geothermal
Cooling Central Air, Geothermal, Whole House Fan
Flooring Tile, Marble, Hardwood, Pine, Flooring - Wood, Flooring - Stone/Ceramic Tile
Fireplaces Number 4
Fireplaces Type Family Room, Living Room, Bedroom
Appliance Gas Water Heater, Water Heater, Range, Dishwasher, Disposal, Microwave, Refrigerator, Washer, Dryer, Range Hood, Plumbed For Ice Maker
Laundry Closet/Cabinets - Custom Built, Flooring - Hardwood, Washer Hookup, Second Floor, Electric Dryer Hookup
Exterior
Exterior Feature Porch - Enclosed, Patio, Balcony, Rain Gutters, Storage, Sprinkler System, Decorative Lighting
Garage Spaces 2.0
Community Features Public Transportation, Shopping, Pool, Tennis Court(s), Park, Golf, Conservation Area, Highway Access, House of Worship, Public School, University, Sidewalks
Utilities Available for Gas Range, for Electric Oven, for Electric Dryer, Washer Hookup, Icemaker Connection
Roof Type Shingle,Metal
Total Parking Spaces 4
Garage Yes
Building
Lot Description Corner Lot, Cleared
Foundation Concrete Perimeter, Stone
Sewer Public Sewer
Water Public, Private
Architectural Style Colonial, Antique, Federal
Schools
Elementary Schools Center
Middle Schools Wms
High Schools Lhs
Others
Senior Community false
Read Less
Want to know what your home might be worth? Contact us for a FREE valuation!

Our team is ready to help you sell your home for the highest possible price ASAP
Bought with Nancy Maree • William Pitt Sotheby's International Realty





