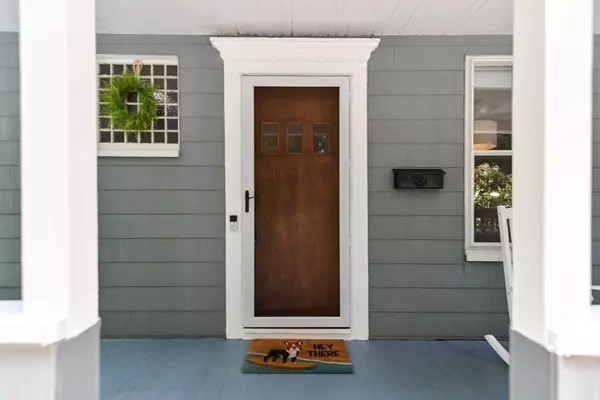$529,900
$529,900
For more information regarding the value of a property, please contact us for a free consultation.
17 Uxbridge St Worcester, MA 01605
5 Beds
2.5 Baths
2,271 SqFt
Key Details
Sold Price $529,900
Property Type Single Family Home
Sub Type Single Family Residence
Listing Status Sold
Purchase Type For Sale
Square Footage 2,271 sqft
Price per Sqft $233
MLS Listing ID 73250673
Sold Date 08/13/24
Style Colonial,Antique
Bedrooms 5
Full Baths 2
Half Baths 1
HOA Y/N false
Year Built 1900
Annual Tax Amount $5,214
Tax Year 2024
Lot Size 6,969 Sqft
Acres 0.16
Property Sub-Type Single Family Residence
Property Description
As you step through the front door, you're greeted by a sense of history and warmth. The interior boasts rich hardwood floors, high ceilings and features like a decorative fireplace & period built-in cabinetry. Sunlight streams through the large windows, casting a gentle glow on the tastefully appointed rooms. One of the most notable features of this home is the separate guest quarters w/ a kitchen/ living room, full bath, a bedroom & its own private entrance. Tucked away from the main house, this tranquil retreat offers visitors a peaceful sanctuary. Main house offers a kitchen, pantry, half bath, laundry, LR & DR all on the 1st floor. 2nd floor has 4 bedrooms & a renovated full bath. But wait there is more! Newly renovated sunlit 3rd floor flex space provides an extra floor of living area! Prime location to Green Hill Park, w/ unparalleled access to a golf course, sports fields, zoo w/ farm animals, an arboretum, ponds & playground! Fenced in back yard with scenic view!
Location
State MA
County Worcester
Zoning RG-5
Direction Rt. 70 to Green Hill Parkway to Uxbridge
Rooms
Basement Full, Interior Entry, Unfinished
Primary Bedroom Level Second
Dining Room Closet/Cabinets - Custom Built, Flooring - Hardwood
Kitchen Flooring - Stone/Ceramic Tile, Pantry
Interior
Interior Features Bathroom - Full, Open Floorplan, Accessory Apt., Bonus Room
Heating Electric Baseboard, Steam, Natural Gas
Cooling Window Unit(s)
Flooring Wood, Tile, Vinyl, Carpet, Hardwood, Flooring - Stone/Ceramic Tile, Flooring - Wall to Wall Carpet, Laminate, Flooring - Wood
Fireplaces Number 1
Fireplaces Type Dining Room
Appliance Gas Water Heater, Range, Dishwasher, Microwave, Refrigerator, Washer, Dryer
Laundry Electric Dryer Hookup, Washer Hookup, First Floor
Exterior
Exterior Feature Porch, Deck - Wood, Rain Gutters, Storage, City View(s)
Community Features Public Transportation, Shopping, Park, Walk/Jog Trails, Golf, Medical Facility, Highway Access, House of Worship, Private School, Public School, T-Station, University
Utilities Available for Gas Range, for Electric Oven, for Electric Dryer, Washer Hookup
Waterfront Description Beach Front,Lake/Pond,1 to 2 Mile To Beach,Beach Ownership(Public)
View Y/N Yes
View City View(s), City
Roof Type Shingle
Total Parking Spaces 2
Garage No
Building
Lot Description Sloped
Foundation Stone
Sewer Public Sewer
Water Public
Architectural Style Colonial, Antique
Schools
Elementary Schools Belmont St.
Middle Schools Burncoat Middle
High Schools Burncoat High
Others
Senior Community false
Read Less
Want to know what your home might be worth? Contact us for a FREE valuation!

Our team is ready to help you sell your home for the highest possible price ASAP
Bought with Amy Bisson • Lamacchia Realty, Inc.





