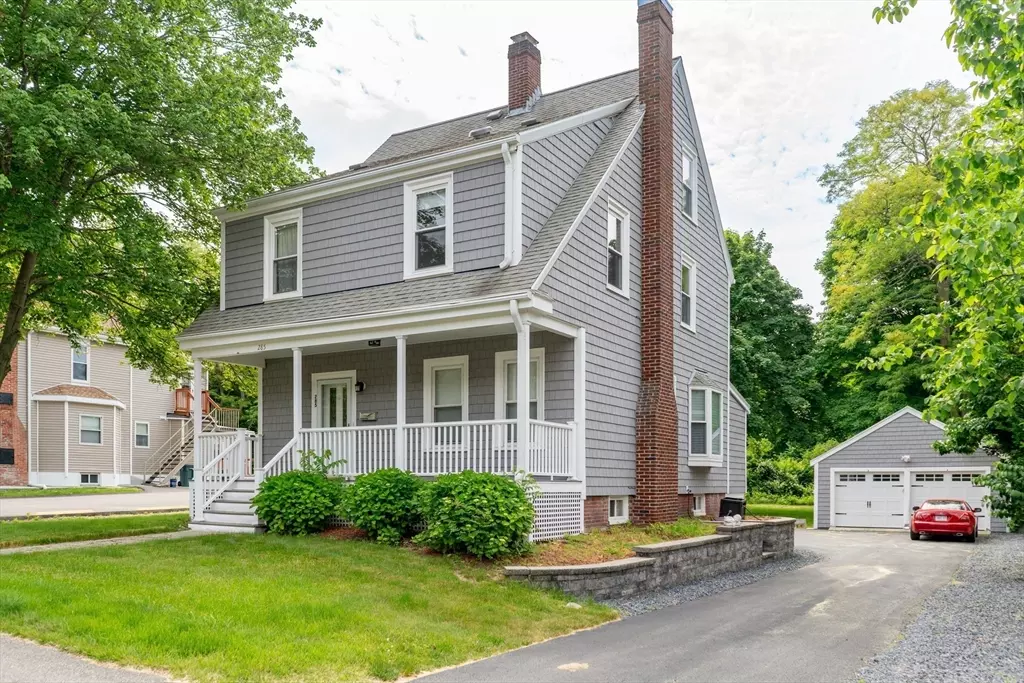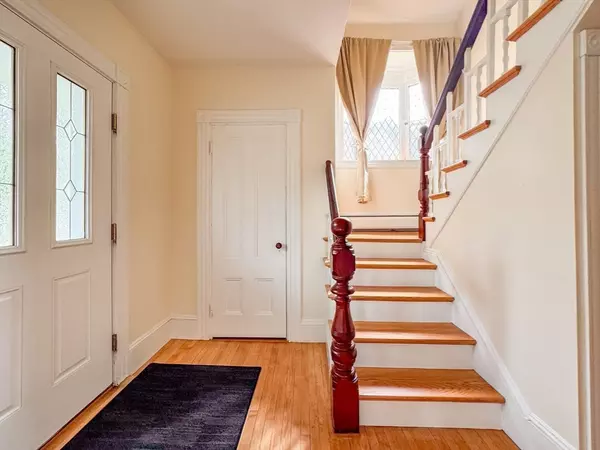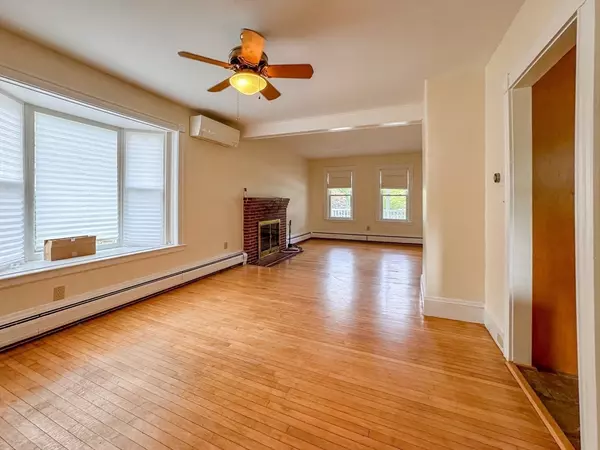$597,000
$589,999
1.2%For more information regarding the value of a property, please contact us for a free consultation.
285 Centre Ave Abington, MA 02351
4 Beds
1.5 Baths
1,753 SqFt
Key Details
Sold Price $597,000
Property Type Single Family Home
Sub Type Single Family Residence
Listing Status Sold
Purchase Type For Sale
Square Footage 1,753 sqft
Price per Sqft $340
MLS Listing ID 73250228
Sold Date 08/08/24
Style Colonial
Bedrooms 4
Full Baths 1
Half Baths 1
HOA Y/N false
Year Built 1880
Annual Tax Amount $6,554
Tax Year 2024
Lot Size 0.260 Acres
Acres 0.26
Property Description
Dreamy New England Colonial Home! Meticulously Maintained. Move-In ready. 3 levels of living area, 4 bedroom, 1.5 bath home. First floor features a spacious kitchen with an eating area, custom wood to-the-ceiling cabinetry w/ tons of storage. The dining room with a beautiful picture window opens to the spacious living room with a fireplace and classic French door. The stairway has a wonderful picture window. Hardwood floors gleam throughout. Lots of energy efficient windows allow for plenty of natural light. First floor half bath has a laundry area! Second floor has four bedrooms and a full bathroom. The third floor has a wonderful finished attic (2017) with a mini split heater/AC, wall to wall carpet, built in shelving and a large closet ideal for additional playroom, office or 5th bedroom. The full basement has a workshop area. New stone outdoor patio, two car garage. Huge back yard. Few houses from the Commuter rail! Entire home is freshly painted!
Location
State MA
County Plymouth
Zoning Res
Direction Rt 123 near Rt 58
Rooms
Basement Full
Primary Bedroom Level Second
Dining Room Flooring - Hardwood, Window(s) - Picture, Open Floorplan
Kitchen Flooring - Stone/Ceramic Tile, Window(s) - Bay/Bow/Box, Dining Area, Countertops - Upgraded, Remodeled
Interior
Interior Features Walk-In Closet(s), Bonus Room
Heating Baseboard, Natural Gas, Ductless
Cooling Heat Pump, None
Flooring Tile, Hardwood, Flooring - Wall to Wall Carpet
Fireplaces Number 1
Fireplaces Type Living Room
Appliance Gas Water Heater, Range, Dishwasher, Microwave, Refrigerator, Washer, Dryer
Laundry Flooring - Stone/Ceramic Tile, Second Floor
Exterior
Exterior Feature Porch, Patio
Garage Spaces 2.0
Community Features Public Transportation, Shopping, Medical Facility, Highway Access, Public School, T-Station
Roof Type Shingle
Total Parking Spaces 3
Garage Yes
Building
Foundation Stone
Sewer Public Sewer
Water Public
Schools
Elementary Schools Center School
Middle Schools Frolio Jr. High
High Schools Abington High
Others
Senior Community false
Read Less
Want to know what your home might be worth? Contact us for a FREE valuation!

Our team is ready to help you sell your home for the highest possible price ASAP
Bought with Craig Brown • revolv Real Estate






