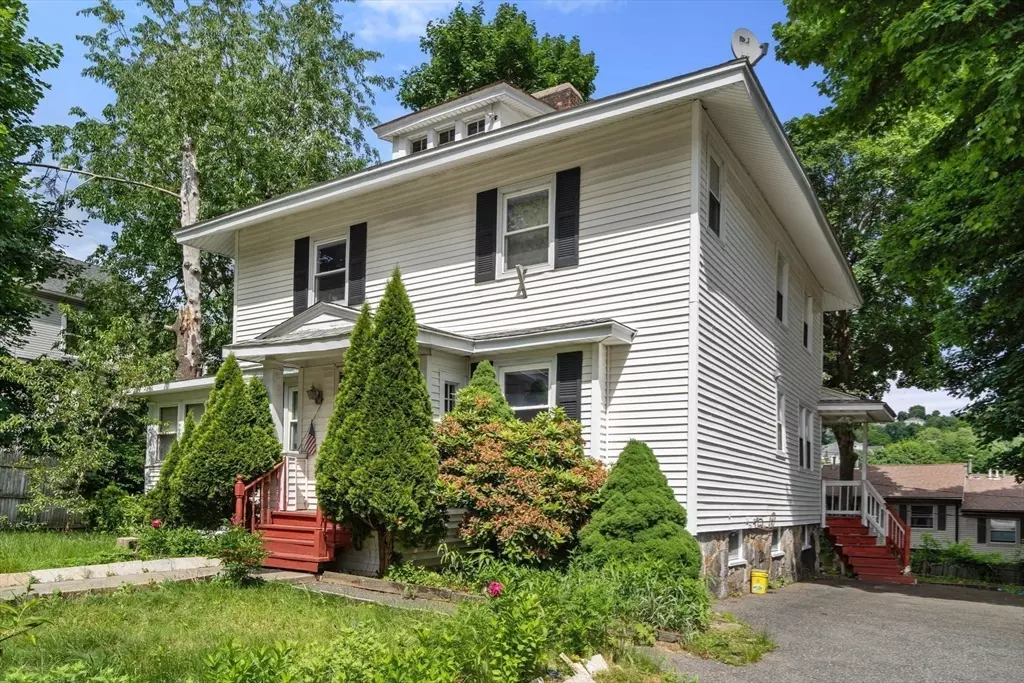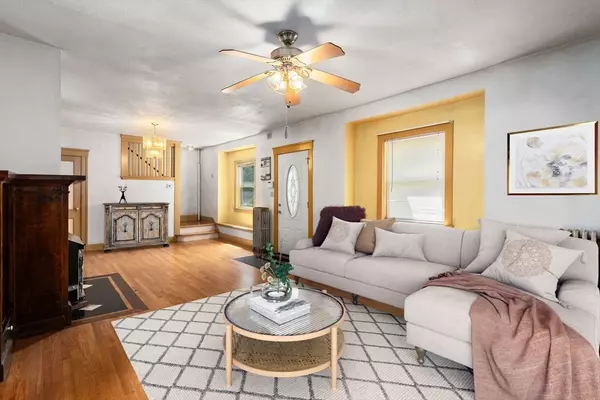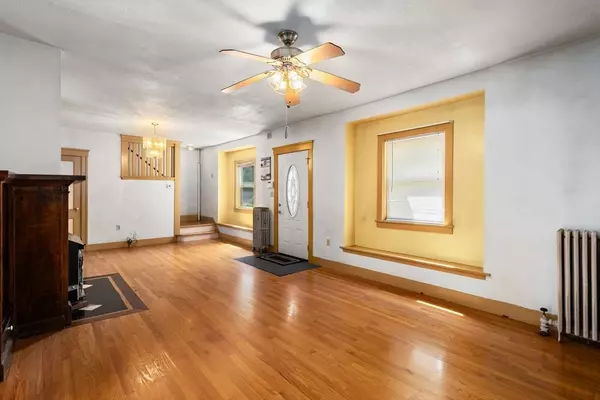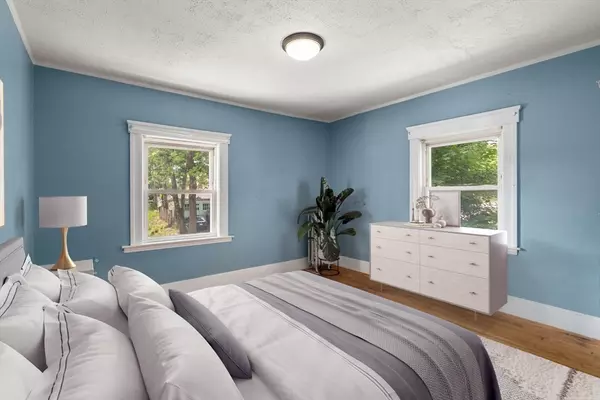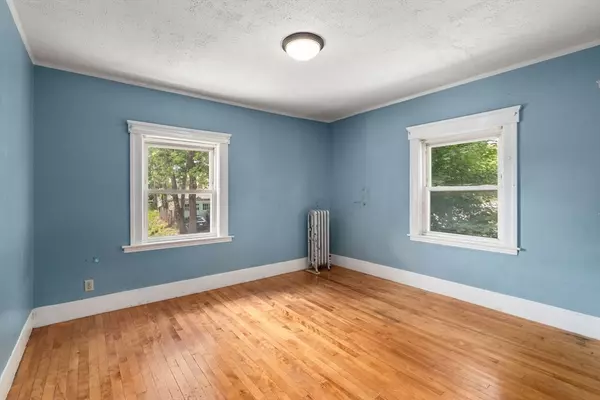$415,500
$438,000
5.1%For more information regarding the value of a property, please contact us for a free consultation.
14 Channing St Worcester, MA 01605
3 Beds
2.5 Baths
2,572 SqFt
Key Details
Sold Price $415,500
Property Type Single Family Home
Sub Type Single Family Residence
Listing Status Sold
Purchase Type For Sale
Square Footage 2,572 sqft
Price per Sqft $161
MLS Listing ID 73251858
Sold Date 08/15/24
Style Colonial
Bedrooms 3
Full Baths 2
Half Baths 1
HOA Y/N false
Year Built 1920
Annual Tax Amount $4,698
Tax Year 2024
Lot Size 9,147 Sqft
Acres 0.21
Property Sub-Type Single Family Residence
Property Description
Back on market because buyer couldn't get a loan! Entertain guests in style in the huge living room. Step into the large dining room, a kitchen adorned with granite counters, a sunlit sunroom & a convenient half bath. On the top floor you'll discover 3 bedrooms & a full bath for comfort. The basement unveils a surprise—a full wet bar & a 3/4 bath, perfect for entertaining or unwinding. Enjoy the elegance of hardwood & tile flooring, complemented by vinyl windows inviting natural light. Essential updates include a furnace approximately 10 years old & a roof about 15 years old, for peace of mind. Outside, the driveway accommodates up to 8 cars, while the fenced backyard boasts a wooden deck, ideal for outdoor gatherings or quiet relaxation. Situated conveniently next to hospitals, markets, highways & the medical school, this property offers both convenience & connectivity. And for nature lovers, Green Hill Park is just steps away. Don't miss the chance to make this your dream home!
Location
State MA
County Worcester
Zoning RG-5
Direction Use Gps
Rooms
Family Room Flooring - Stone/Ceramic Tile, Lighting - Overhead
Basement Full, Finished
Primary Bedroom Level Second
Dining Room Closet/Cabinets - Custom Built, Flooring - Stone/Ceramic Tile, Deck - Exterior, Exterior Access
Kitchen Ceiling Fan(s), Flooring - Stone/Ceramic Tile
Interior
Interior Features Sun Room, Office
Heating Steam
Cooling None
Flooring Wood, Flooring - Wood
Fireplaces Number 1
Fireplaces Type Living Room
Appliance Gas Water Heater, Range, Disposal, Refrigerator, Other
Exterior
Community Features Public Transportation, Shopping, Park, Walk/Jog Trails, Medical Facility, Laundromat, Highway Access, Public School, T-Station, Other
Utilities Available for Electric Range
Roof Type Shingle
Total Parking Spaces 8
Garage No
Building
Foundation Other
Sewer Public Sewer
Water Public
Architectural Style Colonial
Schools
Elementary Schools Belmont Street
Middle Schools Worcester East
High Schools North
Others
Senior Community false
Read Less
Want to know what your home might be worth? Contact us for a FREE valuation!

Our team is ready to help you sell your home for the highest possible price ASAP
Bought with Donald Simon • Redfin Corp.

