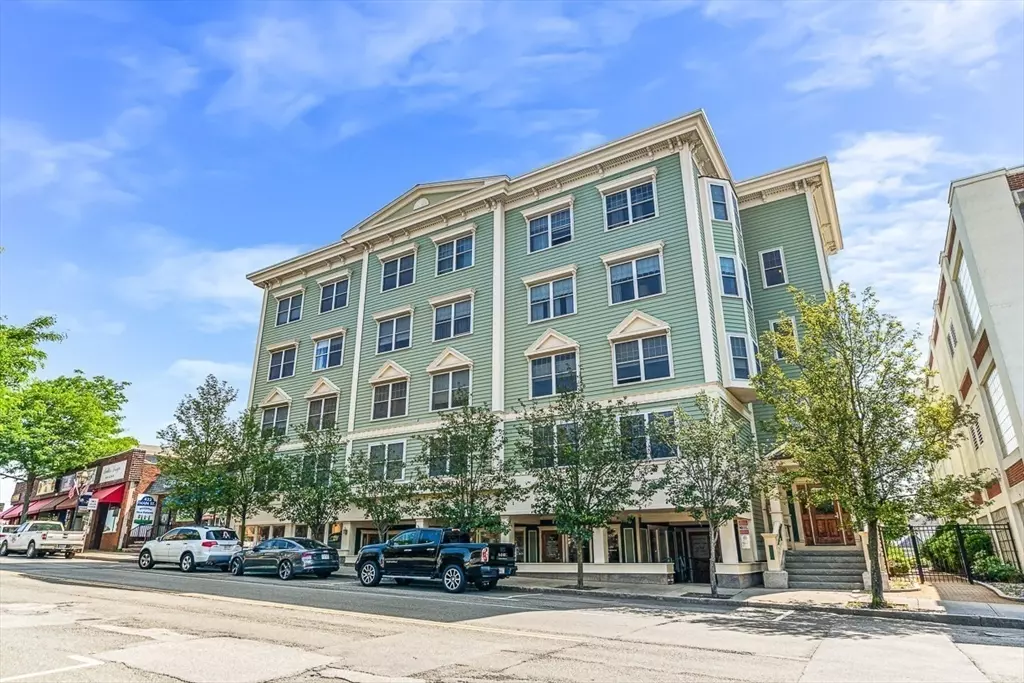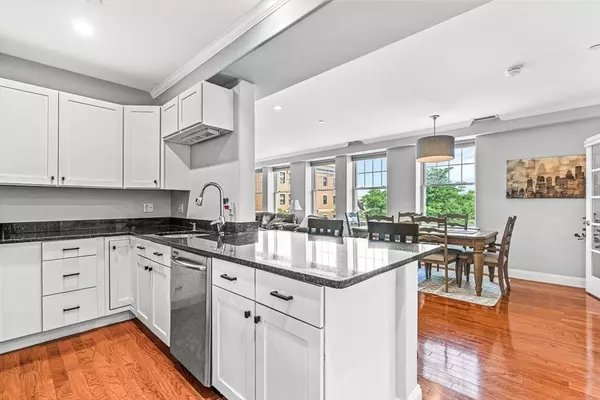$640,000
$625,000
2.4%For more information regarding the value of a property, please contact us for a free consultation.
426 Main St #402 Stoneham, MA 02180
3 Beds
2 Baths
1,513 SqFt
Key Details
Sold Price $640,000
Property Type Condo
Sub Type Condominium
Listing Status Sold
Purchase Type For Sale
Square Footage 1,513 sqft
Price per Sqft $423
MLS Listing ID 73254507
Sold Date 08/15/24
Bedrooms 3
Full Baths 2
HOA Fees $607/mo
Year Built 2007
Annual Tax Amount $6,056
Tax Year 2024
Property Sub-Type Condominium
Property Description
AGENTS SEE FIRM REMARKS- Welcome to your new home in this inviting condo. While being one of the largest units in the building, this 2/3 bedroom corner unit on the fourth floor is not one you want to miss. Flooded with natural light throughout the unit, you'll enjoy the spacious living, dining, and kitchen areas, creating a warm and welcoming atmosphere for relaxation and entertainment. You're just moments away from an array of fine restaurants and shopping destinations, promising endless dining and entertainment options at your doorstep. This condo unit is not just a place to live but a lifestyle choice, offering comfort, style, and unparalleled convenience in a desirable location.
Location
State MA
County Middlesex
Zoning 102-Condo
Direction Maple St. to Main St. Use GPS.
Rooms
Basement N
Primary Bedroom Level Main, First
Dining Room Flooring - Wood, French Doors, Open Floorplan, Crown Molding
Kitchen Flooring - Wood, Pantry, Countertops - Stone/Granite/Solid, Recessed Lighting, Crown Molding
Interior
Interior Features Walk-In Closet(s), Recessed Lighting, Crown Molding, Tray Ceiling(s), Home Office, Foyer, Internet Available - Satellite
Heating Forced Air
Cooling Central Air
Flooring Tile, Carpet, Hardwood, Wood
Fireplaces Number 1
Fireplaces Type Living Room
Appliance Range, Dishwasher, Microwave, Refrigerator, Washer, Dryer
Laundry Laundry Closet, Main Level, Washer Hookup, First Floor, In Unit
Exterior
Exterior Feature Deck - Roof + Access Rights, Professional Landscaping
Community Features Public Transportation, Shopping, Tennis Court(s)
Utilities Available for Gas Range
Roof Type Other
Total Parking Spaces 2
Garage No
Building
Story 1
Sewer Public Sewer
Water Public
Others
Pets Allowed Yes w/ Restrictions
Senior Community false
Read Less
Want to know what your home might be worth? Contact us for a FREE valuation!

Our team is ready to help you sell your home for the highest possible price ASAP
Bought with Nidia Peguero • Century 21 North East





