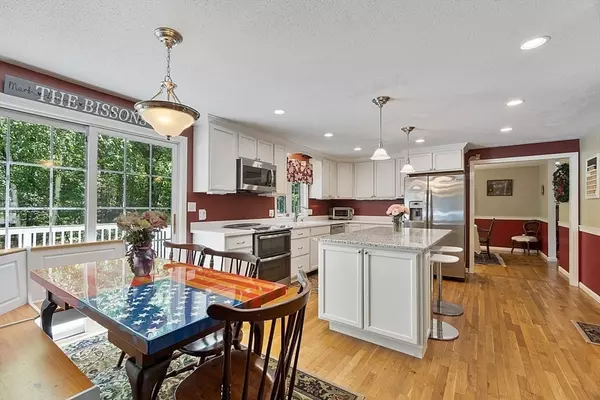$735,000
$725,000
1.4%For more information regarding the value of a property, please contact us for a free consultation.
39 Miller St Franklin, MA 02038
4 Beds
2.5 Baths
1,976 SqFt
Key Details
Sold Price $735,000
Property Type Single Family Home
Sub Type Single Family Residence
Listing Status Sold
Purchase Type For Sale
Square Footage 1,976 sqft
Price per Sqft $371
MLS Listing ID 73244494
Sold Date 08/16/24
Style Colonial
Bedrooms 4
Full Baths 2
Half Baths 1
HOA Y/N false
Year Built 1998
Annual Tax Amount $7,834
Tax Year 2024
Lot Size 0.640 Acres
Acres 0.64
Property Sub-Type Single Family Residence
Property Description
Here is your chance with a price improvement! Built in 1998, this 4 bedroom 2.5 bath home features hardwood floors throughout the first and second floors and includes many updates including the kitchen and bathrooms. The partially finished basement offers additional living space and the large level front yard is perfect for outdoor activities. The property also boasts a retaining wall/driveway extension and a fire pit area, ideal for entertaining. Enjoy the convenience of a deck off of the kitchen and a first floor laundry area. Additionally, there is a dining room and bonus room currently being used as an office, providing extra flexibility for your living needs. Great location, around the corner from Delcarte conservation area and short drive to shops, highways, T station and more! 5 acres of protected forest lie behind this lot. Don't miss this opportunity to make this lovely Franklin home yours!
Location
State MA
County Norfolk
Zoning R
Direction Pleasant St to Miller St.
Rooms
Basement Full, Partially Finished, Interior Entry, Bulkhead, Concrete
Primary Bedroom Level Second
Dining Room Flooring - Hardwood, Window(s) - Picture, Open Floorplan, Lighting - Pendant
Kitchen Flooring - Hardwood, Window(s) - Bay/Bow/Box, Dining Area, Balcony / Deck, Countertops - Stone/Granite/Solid, Countertops - Upgraded, Kitchen Island, Breakfast Bar / Nook, Cabinets - Upgraded, Exterior Access, Open Floorplan, Recessed Lighting, Remodeled, Slider, Lighting - Pendant, Lighting - Overhead
Interior
Interior Features Office, Internet Available - Broadband
Heating Baseboard, Oil
Cooling Window Unit(s)
Flooring Wood, Tile, Carpet, Flooring - Hardwood
Fireplaces Number 1
Fireplaces Type Living Room
Appliance Water Heater, Range, Dishwasher, Disposal, Microwave, Refrigerator, Washer, Dryer
Laundry Bathroom - Half, Closet/Cabinets - Custom Built, Flooring - Stone/Ceramic Tile, Lighting - Overhead, First Floor, Electric Dryer Hookup, Washer Hookup
Exterior
Exterior Feature Deck, Rain Gutters, Screens
Garage Spaces 2.0
Community Features Public Transportation, Shopping, Pool, Park, Walk/Jog Trails, Golf, Medical Facility, Laundromat, Conservation Area, Highway Access, House of Worship, Public School, T-Station, University
Utilities Available for Electric Range, for Electric Dryer, Washer Hookup
Total Parking Spaces 4
Garage Yes
Building
Lot Description Level
Foundation Concrete Perimeter
Sewer Private Sewer
Water Public
Architectural Style Colonial
Schools
Elementary Schools Oak St
Middle Schools Horace Mann
High Schools Franklin High
Others
Senior Community false
Read Less
Want to know what your home might be worth? Contact us for a FREE valuation!

Our team is ready to help you sell your home for the highest possible price ASAP
Bought with David Newbould • Results Realty





