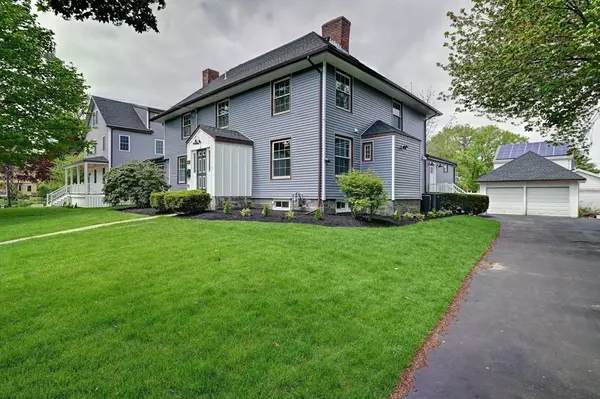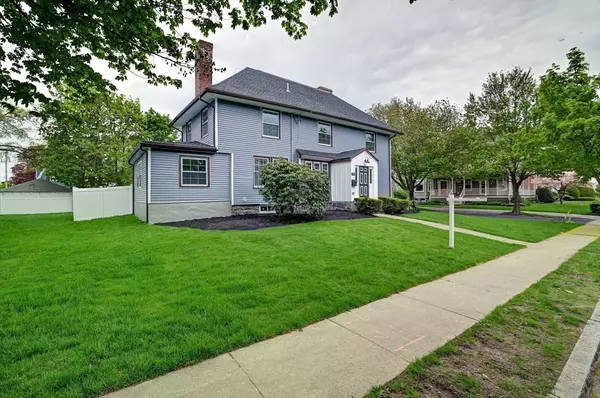$1,285,000
$1,325,000
3.0%For more information regarding the value of a property, please contact us for a free consultation.
94 Merrymount Rd Quincy, MA 02169
4 Beds
3.5 Baths
4,238 SqFt
Key Details
Sold Price $1,285,000
Property Type Single Family Home
Sub Type Single Family Residence
Listing Status Sold
Purchase Type For Sale
Square Footage 4,238 sqft
Price per Sqft $303
MLS Listing ID 73237320
Sold Date 08/16/24
Style Colonial
Bedrooms 4
Full Baths 3
Half Baths 1
HOA Y/N false
Year Built 1900
Annual Tax Amount $7,745
Tax Year 2024
Lot Size 10,890 Sqft
Acres 0.25
Property Sub-Type Single Family Residence
Property Description
Old-world charm meets modern luxury in this massive and stunningly renovated beauty! It is in one of the most sought-after Homestead areas in the City of Quincy. It is just a short distance from the newly redeveloped Quincy Center with new restaurants, high-end condominiums, and supermarkets. Close to the Quincy Center T and commuter line and schools. You will love the original ornate detailing, double staircase, and two wood-burning fireplaces, to name a few. Significantly remodeled all four levels of this colonial-style home with all new electrical, plumbing, roof, siding, kitchen, 3.5 bathrooms, spray foam insulation, energy-efficient Hydro Air heating system(2 units), Navien tankless hot water, Central AC(2 units). Private fenced-in backyard with a large concrete patio, two garages with automatic doors, and ample parking spaces. One-year American Home Shield Warrant included.
Location
State MA
County Norfolk
Zoning RES B
Direction Hancock St to Merrymount Rd.
Rooms
Basement Full, Finished, Walk-Out Access, Interior Entry
Primary Bedroom Level Second
Interior
Interior Features 3/4 Bath, Entry Hall, Game Room, Bonus Room, Home Office, Exercise Room
Heating Natural Gas, Hydro Air
Cooling Central Air, Dual
Fireplaces Number 4
Appliance Gas Water Heater, Tankless Water Heater, Range, Dishwasher, Disposal, Microwave, Refrigerator
Laundry Second Floor
Exterior
Garage Spaces 2.0
Community Features Public Transportation, Shopping, Park, Walk/Jog Trails, Golf, Laundromat, Conservation Area, Highway Access, House of Worship, Marina, Private School, Public School, T-Station
Waterfront Description Beach Front,Bay,1 to 2 Mile To Beach,Beach Ownership(Public)
Total Parking Spaces 6
Garage Yes
Building
Foundation Block, Granite
Sewer Public Sewer
Water Public
Architectural Style Colonial
Others
Senior Community false
Read Less
Want to know what your home might be worth? Contact us for a FREE valuation!

Our team is ready to help you sell your home for the highest possible price ASAP
Bought with Glenn McDonald • Success! Real Estate





