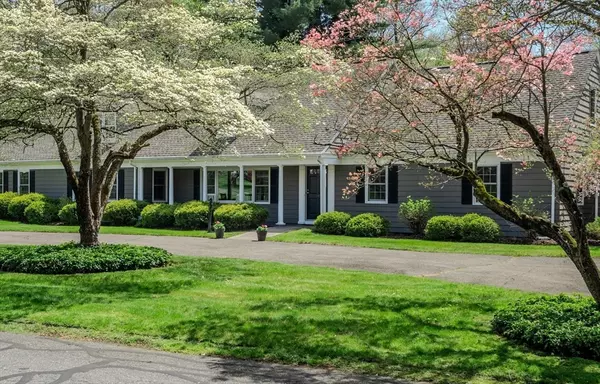$975,000
$1,100,000
11.4%For more information regarding the value of a property, please contact us for a free consultation.
29 York Dr Longmeadow, MA 01106
5 Beds
4 Baths
3,825 SqFt
Key Details
Sold Price $975,000
Property Type Single Family Home
Sub Type Single Family Residence
Listing Status Sold
Purchase Type For Sale
Square Footage 3,825 sqft
Price per Sqft $254
MLS Listing ID 73232323
Sold Date 08/15/24
Style Cape
Bedrooms 5
Full Baths 4
HOA Y/N false
Year Built 1955
Annual Tax Amount $14,240
Tax Year 2024
Lot Size 0.990 Acres
Acres 0.99
Property Sub-Type Single Family Residence
Property Description
Nestled on a private 1-acre enclave, experience the feel of new construction in this 3825 sqft Cape. Meticulously renovated & handicap accessible, this home offers a unique floorplan w/ three bedrms w/ baths on 1st floor including the luxurious main suite. Revel in the allure of high ceilings, rich crown moldings, wainscoted walls, & pristine hardwood floors; the attention to detail is clear. Front to back Living rm w/ classic wood burning FPL & full picture windows w/ serene views will please. Discover a gourmet's dream in the expansive kitchen, replete w/ high end custom cabinetry, handsome granite countertops, six burner gas range, island w/ seating, plus eat-in breakfast area, & wet bar. The flow is ideal for entertaining w/the formal dining rm accented w/ French doors to outdoor patios and expansive grounds. Ascend the kitchen staircase to find 2 more bedrms w/ bath on the upper level. Make this your haven, steps off "the Green", enjoy walking, library, schools, shops, & parks!
Location
State MA
County Hampden
Zoning RA1
Direction Longmeadow Street to York Drive (next street past Greenacre)
Rooms
Basement Full, Interior Entry, Bulkhead, Concrete, Unfinished
Primary Bedroom Level Main, First
Dining Room Closet/Cabinets - Custom Built, Flooring - Hardwood, French Doors, Handicap Accessible, Exterior Access, Wainscoting, Lighting - Pendant, Archway, Crown Molding
Kitchen Closet, Closet/Cabinets - Custom Built, Flooring - Hardwood, Dining Area, Pantry, Countertops - Stone/Granite/Solid, Handicap Accessible, Kitchen Island, Wet Bar, Cabinets - Upgraded, Exterior Access, Open Floorplan, Recessed Lighting, Remodeled, Stainless Steel Appliances, Gas Stove, Lighting - Pendant, Crown Molding
Interior
Interior Features Bathroom - 3/4, Bathroom - With Shower Stall, Lighting - Sconce, Crown Molding, Pedestal Sink, Closet, Wainscoting, Lighting - Pendant, Bathroom, Foyer, Wet Bar, Walk-up Attic
Heating Baseboard, Natural Gas
Cooling Central Air
Flooring Tile, Vinyl, Marble, Hardwood, Stone / Slate, Flooring - Hardwood
Fireplaces Number 1
Fireplaces Type Living Room
Appliance Gas Water Heater, Water Heater, Range, Dishwasher, Disposal, Microwave, Refrigerator, Washer, Dryer, Range Hood, Plumbed For Ice Maker
Laundry Washer Hookup
Exterior
Exterior Feature Porch, Patio, Rain Gutters, Storage, Professional Landscaping, Sprinkler System, Screens
Garage Spaces 2.0
Community Features Public Transportation, Shopping, Pool, Tennis Court(s), Park, Walk/Jog Trails, Golf, Medical Facility, Bike Path, Conservation Area, Highway Access, House of Worship, Marina, Private School, Public School, University
Utilities Available for Gas Range, for Electric Oven, Washer Hookup, Icemaker Connection
Waterfront Description Stream
View Y/N Yes
View Scenic View(s)
Roof Type Shingle
Total Parking Spaces 8
Garage Yes
Building
Lot Description Wooded, Cleared, Gentle Sloping, Level
Foundation Concrete Perimeter
Sewer Public Sewer
Water Public, Private
Architectural Style Cape
Schools
Elementary Schools Center School
Middle Schools Williams
High Schools Lhs
Others
Senior Community false
Acceptable Financing Contract
Listing Terms Contract
Read Less
Want to know what your home might be worth? Contact us for a FREE valuation!

Our team is ready to help you sell your home for the highest possible price ASAP
Bought with Kristin Fitzpatrick • William Raveis R.E. & Home Services





