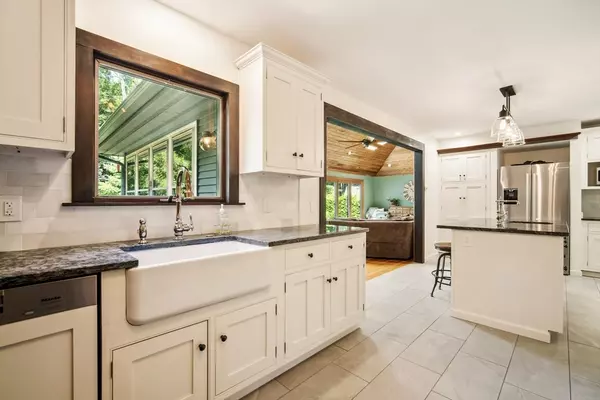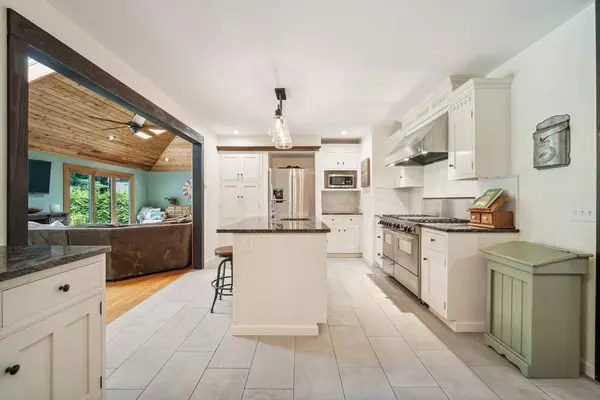$750,000
$695,000
7.9%For more information regarding the value of a property, please contact us for a free consultation.
108 Berwick Rd Longmeadow, MA 01106
5 Beds
3.5 Baths
3,196 SqFt
Key Details
Sold Price $750,000
Property Type Single Family Home
Sub Type Single Family Residence
Listing Status Sold
Purchase Type For Sale
Square Footage 3,196 sqft
Price per Sqft $234
MLS Listing ID 73267303
Sold Date 08/19/24
Style Colonial
Bedrooms 5
Full Baths 3
Half Baths 1
HOA Y/N false
Year Built 1974
Annual Tax Amount $13,053
Tax Year 2024
Lot Size 0.950 Acres
Acres 0.95
Property Sub-Type Single Family Residence
Property Description
Welcome to 108 Berwick Rd where Farmhouse style charm meets modern Luxury amenities. This Stunning home offers and updated kitchen with high end stainless appliances (5 Star 6 burner gas range with double ovens and a commercial stainless hood), a Beautiful custom center island with a sink and an abundance of Lovely cabinetry. Open to the chefs kitchen you will find an inviting Family Room with high vaulted wood ceilings, 2 NEW skylights, a custom wood counter top eating area, a wall filled of glass doors to the deck and custom gardening area. The spacious Dining Room is perfect for family dinner gatherings and is open to the relaxing Living Room, which host a grand and handsome wood burning fireplace. The impressiveness continues as you make your way to the 2nd level where you will find 5 bedrooms and 3 baths, including a GORGEOUS NEW primary bath with a CUSTOM walk in closet, a private separate bedroom with a beam ceiling and a updated bath, perfect for au pair, in law or teen suite.
Location
State MA
County Hampden
Zoning RA1
Direction Franklin Rd to Berwick Rd. 2nd to last house on the right.
Rooms
Family Room Skylight, Ceiling Fan(s), Vaulted Ceiling(s), Closet, Flooring - Hardwood, Deck - Exterior, Exterior Access, Open Floorplan, Recessed Lighting, Remodeled, Slider
Basement Full, Bulkhead
Primary Bedroom Level Second
Dining Room Flooring - Hardwood
Kitchen Flooring - Stone/Ceramic Tile, Countertops - Stone/Granite/Solid, Countertops - Upgraded, Kitchen Island, Cabinets - Upgraded, Open Floorplan, Recessed Lighting, Remodeled, Stainless Steel Appliances, Wine Chiller, Gas Stove
Interior
Interior Features Bathroom - 3/4, Closet, Bathroom
Heating Forced Air, Natural Gas
Cooling Central Air, Dual, Whole House Fan
Flooring Wood, Tile, Laminate, Hardwood, Flooring - Stone/Ceramic Tile
Fireplaces Number 1
Fireplaces Type Living Room
Appliance Gas Water Heater, Range, Dishwasher, Disposal, Microwave, Refrigerator, Washer, Dryer
Laundry In Basement
Exterior
Exterior Feature Deck - Wood, Rain Gutters, Storage, Professional Landscaping, Screens
Garage Spaces 2.0
Community Features Public Transportation, Shopping, Pool, Tennis Court(s), Park, Walk/Jog Trails, Golf, Bike Path, Conservation Area, Highway Access, House of Worship, Private School, Public School, University
Utilities Available for Gas Range, for Gas Oven, for Electric Oven
Roof Type Shingle
Total Parking Spaces 4
Garage Yes
Building
Foundation Concrete Perimeter
Sewer Public Sewer
Water Public
Architectural Style Colonial
Schools
Elementary Schools Wolfswamp
Middle Schools Center
High Schools Lhs
Others
Senior Community false
Read Less
Want to know what your home might be worth? Contact us for a FREE valuation!

Our team is ready to help you sell your home for the highest possible price ASAP
Bought with Colleen Block • Barile Realty Group LLC





