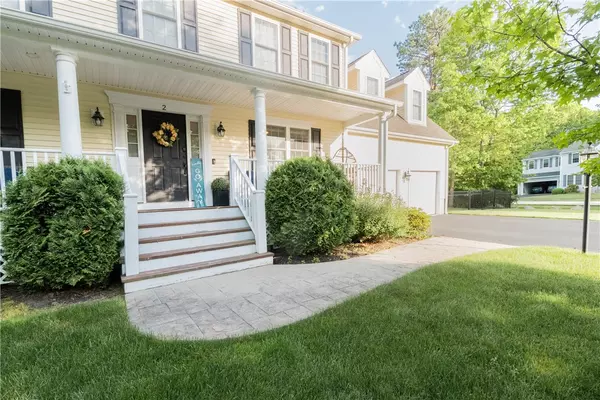$715,000
$699,900
2.2%For more information regarding the value of a property, please contact us for a free consultation.
2 Douglas Fir WAY Coventry, RI 02816
4 Beds
3 Baths
3,138 SqFt
Key Details
Sold Price $715,000
Property Type Single Family Home
Sub Type Single Family Residence
Listing Status Sold
Purchase Type For Sale
Square Footage 3,138 sqft
Price per Sqft $227
Subdivision Pine Ridge Estates
MLS Listing ID 1362705
Sold Date 08/20/24
Style Colonial
Bedrooms 4
Full Baths 2
Half Baths 1
HOA Fees $20/ann
HOA Y/N No
Abv Grd Liv Area 2,188
Year Built 2009
Annual Tax Amount $7,727
Tax Year 2023
Lot Size 0.350 Acres
Acres 0.35
Property Description
Welcome to 2 Douglas Fir Way. This stunning Colonial home offers a perfect blend of comfort, style, and convenience. Nestled in the serene neighborhood of the Pine Ridge Association. It boasts a charming exterior with a well-manicured lawn and fenced in yard. The kitchen has a large center island, granite counters, stainless appliances that open to a spacious living room with a gas fireplace. The main bedroom is a true retreat with 2 walk-in closets and a spa-like en-suite bathroom with a soaking tub, separate shower, double sink vanity and wall to wall tile. The other bedrooms are very spacious with ceiling fans and ample closet space. Full bath and separate laundry room on the second floor. The basement can be a family room, exercise room, game room or an office, the opportunities are endless with a bonus 5ft built in safe. A lot of storage area in the utility room and the 2-car garage. Alarm system, sprinkler systems, underground utilities. Fantastic location for a magnificent home. A MUST SEE
Location
State RI
County Kent
Community Pine Ridge Estates
Zoning R-20
Rooms
Basement Exterior Entry, Full, Interior Entry, Partially Finished
Interior
Interior Features Attic, Bathtub, Cathedral Ceiling(s), Permanent Attic Stairs, Tub Shower, Jetted Tub, Cable TV
Heating Forced Air, Gas, Zoned
Cooling Central Air
Flooring Ceramic Tile, Hardwood, Laminate
Fireplaces Number 1
Fireplaces Type Gas, Tile
Fireplace Yes
Window Features Thermal Windows
Appliance Dryer, Dishwasher, Disposal, Gas Water Heater, Microwave, Oven, Range, Refrigerator, Tankless Water Heater, Washer
Exterior
Exterior Feature Deck, Porch, Paved Driveway
Parking Features Attached
Garage Spaces 2.0
Fence Fenced
Community Features Highway Access, Near Schools, Public Transportation, Restaurant, Shopping, Sidewalks
Utilities Available Sewer Connected, Underground Utilities
Porch Deck, Porch
Total Parking Spaces 6
Garage Yes
Building
Lot Description Corner Lot, Wooded
Story 2
Foundation Concrete Perimeter
Sewer Connected
Water Connected
Architectural Style Colonial
Level or Stories 2
Structure Type Plaster,Vinyl Siding
New Construction No
Others
Senior Community No
Tax ID 2DOUGLASFIRWYCVEN
Security Features Security System Owned
Financing FHA,VA
Read Less
Want to know what your home might be worth? Contact us for a FREE valuation!

Our team is ready to help you sell your home for the highest possible price ASAP
© 2024 State-Wide Multiple Listing Service. All rights reserved.
Bought with Redfin Corporation






