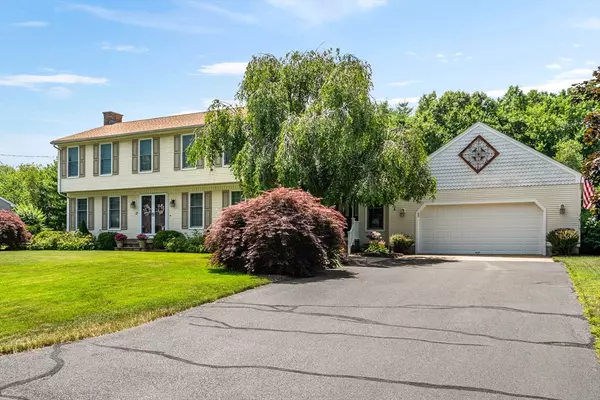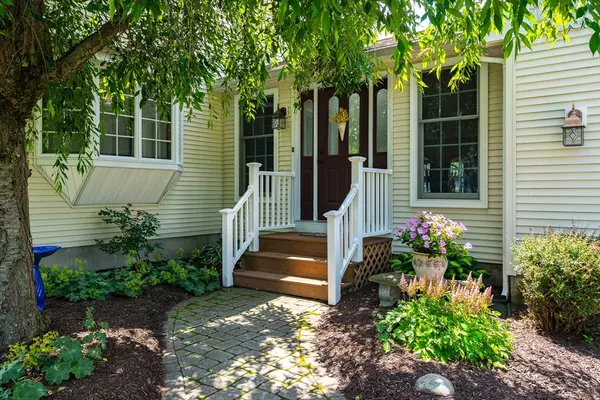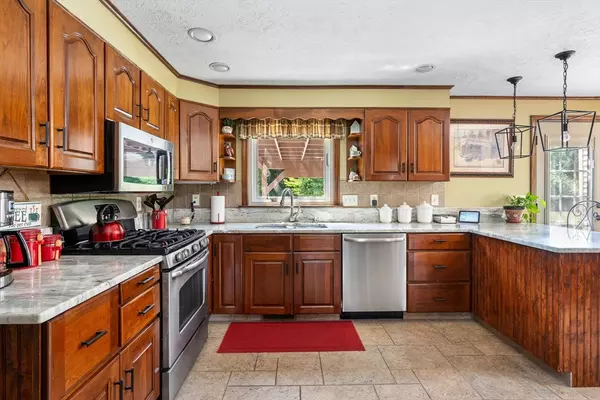$540,000
$499,900
8.0%For more information regarding the value of a property, please contact us for a free consultation.
27 W Glen Drive Westfield, MA 01085
4 Beds
3 Baths
2,076 SqFt
Key Details
Sold Price $540,000
Property Type Single Family Home
Sub Type Single Family Residence
Listing Status Sold
Purchase Type For Sale
Square Footage 2,076 sqft
Price per Sqft $260
MLS Listing ID 73262656
Sold Date 08/22/24
Style Garrison
Bedrooms 4
Full Baths 3
HOA Y/N false
Year Built 1987
Annual Tax Amount $384,900
Tax Year 2024
Lot Size 0.500 Acres
Acres 0.5
Property Description
*Highest and Best Offers due by Tuesday 7/16 at 4 PM. No Escalations*. Impeccably maintained garrison in lovely neighborhood abutting conservation land with easy access to MA Pike, restaurants & shopping. Pride of ownership is evident throughout with many tasteful updates including newer roof(3 yrs old), windows(2017), furnace(7 yrs old)and hot water tank(1 yr). Spacious first floor with welcoming entryway with dining area and cozy pellet stove open to stunning kitchen, leading to den or formal dining room, large living room with ventless gas fireplace and 3/4 bath with shower stall. The second floor features 4 bedrooms(one currently used as a walk-in closet), including primary bedroom with private bath, and additional full bath.The basement is partially finished offering additional living space. The fenced-in backyard is a beautiful oasis with inviting IG pool, patio with pergola, screened gazebo and large shed with electricity & water. C air, c vac, sprinkler system & two car garage.
Location
State MA
County Hampden
Zoning RA
Direction Rt 10 to Egleston Rd to West Glen Drive
Rooms
Basement Full, Partially Finished, Bulkhead
Primary Bedroom Level Second
Kitchen Wood / Coal / Pellet Stove, Countertops - Stone/Granite/Solid, Kitchen Island, Breakfast Bar / Nook
Interior
Interior Features Central Vacuum
Heating Forced Air, Natural Gas, Pellet Stove
Cooling Central Air
Flooring Tile, Carpet, Hardwood
Fireplaces Number 1
Fireplaces Type Living Room
Appliance Water Heater, Range, Dishwasher, Microwave, Refrigerator, Freezer, Washer, Dryer
Laundry In Basement
Exterior
Exterior Feature Patio, Pool - Inground, Storage, Sprinkler System, Fenced Yard, Gazebo
Garage Spaces 2.0
Fence Fenced
Pool In Ground
Community Features Shopping, Highway Access, Public School
Waterfront false
Roof Type Shingle
Total Parking Spaces 4
Garage Yes
Private Pool true
Building
Foundation Concrete Perimeter
Sewer Public Sewer
Water Public
Others
Senior Community false
Read Less
Want to know what your home might be worth? Contact us for a FREE valuation!

Our team is ready to help you sell your home for the highest possible price ASAP
Bought with Lisa Oleksak-Sullivan • Coldwell Banker Realty - Western MA






