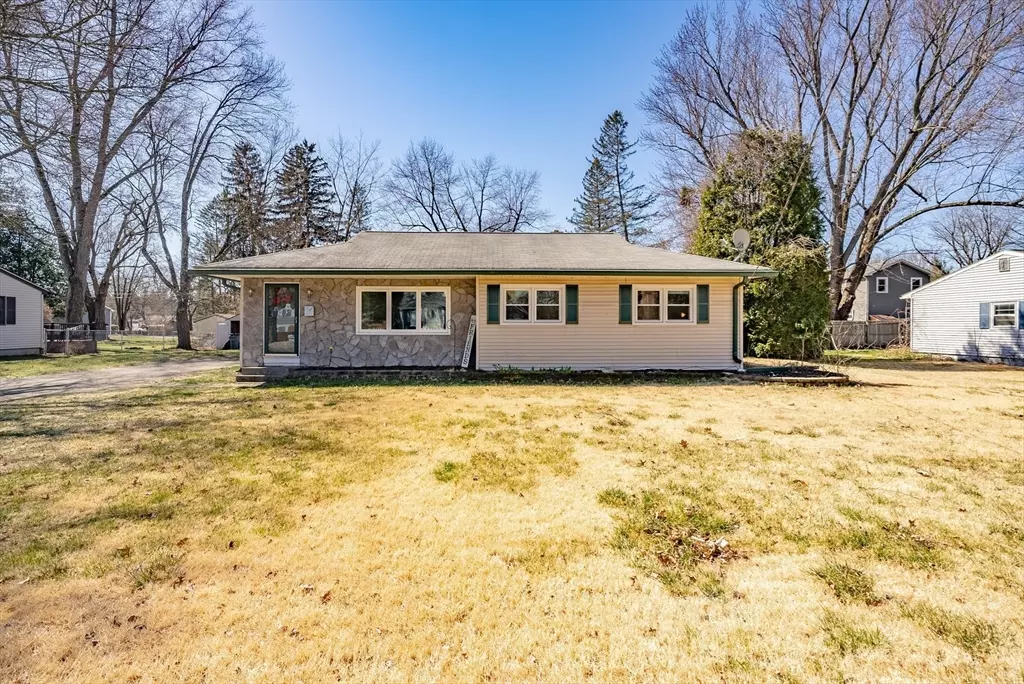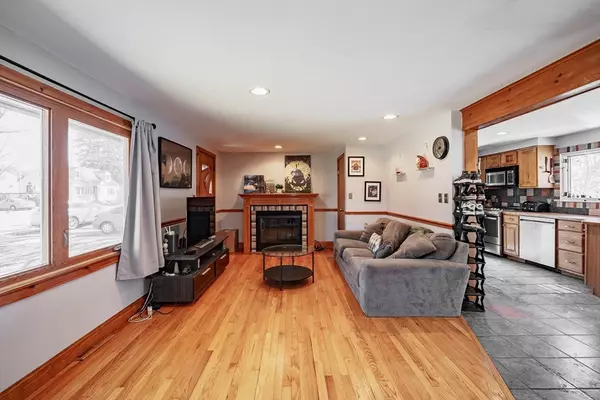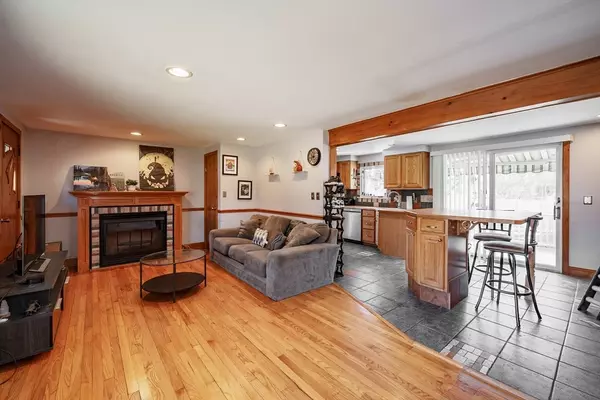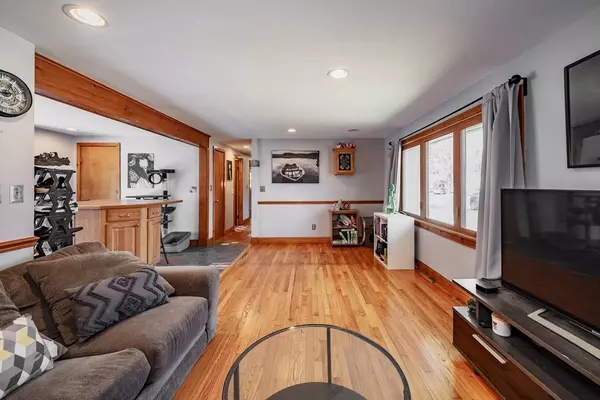$320,000
$329,999
3.0%For more information regarding the value of a property, please contact us for a free consultation.
81 Richview Ave South Hadley, MA 01075
3 Beds
2 Baths
1,060 SqFt
Key Details
Sold Price $320,000
Property Type Single Family Home
Sub Type Single Family Residence
Listing Status Sold
Purchase Type For Sale
Square Footage 1,060 sqft
Price per Sqft $301
MLS Listing ID 73229537
Sold Date 07/15/24
Style Ranch
Bedrooms 3
Full Baths 2
HOA Y/N false
Year Built 1963
Annual Tax Amount $4,880
Tax Year 2024
Lot Size 9,583 Sqft
Acres 0.22
Property Description
Looking for your new oasis? Tucked away on a private side street is this spacious 3 bedroom, 2 bathroom ranch with beautiful brand new triple pane windows, many upgrades and updates! The upstairs boasts an open floor plan with a large kitchen complete with island/breakfast bar, stainless steel appliances and plenty of cabinet space. The large living room is filled with natural light complete with adorable art deco front door and gas fireplace with roomy entry way closet. Down the hall find your main floor bath complete with exterior access! A tiled floor and tiled shower make cleaning up pool water a breeze, the hallway has a large closet, whole house fan and 3 bedrooms off of it! All 3 bedrooms have hardward floors with large closets and new windows! Downstairs find your second bath, potential 4th bedroom with another living room, family room and laundry area! This easy to maintain house is ready for its new chapter!
Location
State MA
County Hampshire
Zoning RA2
Direction From Newton St. take Belmont Ave to Richview
Rooms
Family Room Flooring - Stone/Ceramic Tile
Basement Full, Partially Finished, Interior Entry, Sump Pump
Primary Bedroom Level First
Dining Room Flooring - Stone/Ceramic Tile, Breakfast Bar / Nook, Deck - Exterior, Recessed Lighting, Slider
Kitchen Flooring - Stone/Ceramic Tile, Pantry, Kitchen Island, Open Floorplan, Recessed Lighting, Stainless Steel Appliances
Interior
Heating Forced Air, Natural Gas
Cooling Central Air, Whole House Fan
Flooring Tile, Concrete, Hardwood
Fireplaces Number 1
Fireplaces Type Living Room
Appliance Gas Water Heater, Range, Dishwasher, Disposal, Microwave, Refrigerator, Washer, Dryer
Laundry In Basement
Exterior
Exterior Feature Deck - Composite, Pool - Inground, Storage
Pool In Ground
Community Features Public Transportation, Shopping, Park, Walk/Jog Trails, Golf, Medical Facility, Laundromat, Conservation Area, Highway Access, House of Worship, Public School
Utilities Available for Gas Range
Roof Type Shingle
Total Parking Spaces 4
Garage No
Private Pool true
Building
Lot Description Cleared
Foundation Concrete Perimeter
Sewer Public Sewer
Water Public
Schools
Elementary Schools Plains/Mosier
Middle Schools Michael Smith
High Schools Shhs
Others
Senior Community false
Read Less
Want to know what your home might be worth? Contact us for a FREE valuation!

Our team is ready to help you sell your home for the highest possible price ASAP
Bought with Josbel Nazario • Signature Realty






