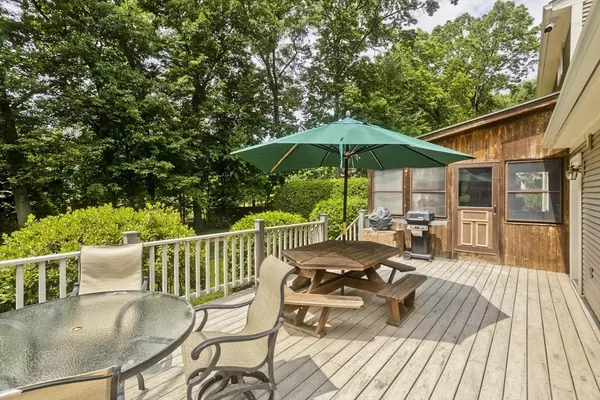$445,000
$439,900
1.2%For more information regarding the value of a property, please contact us for a free consultation.
16 Ryan Dr West Springfield, MA 01089
4 Beds
2.5 Baths
1,774 SqFt
Key Details
Sold Price $445,000
Property Type Single Family Home
Sub Type Single Family Residence
Listing Status Sold
Purchase Type For Sale
Square Footage 1,774 sqft
Price per Sqft $250
MLS Listing ID 73254459
Sold Date 08/28/24
Style Colonial
Bedrooms 4
Full Baths 2
Half Baths 1
HOA Y/N false
Year Built 1988
Annual Tax Amount $5,274
Tax Year 2024
Lot Size 0.460 Acres
Acres 0.46
Property Sub-Type Single Family Residence
Property Description
Welcome Home to this West Springfield colonial, located on a cul-de-sac. Inside, find gleaming wooden flooring, leading you to the living room with a gorgeous gas fireplace framed with custom built-in shelving. For those working from home, the remote home office, with commercial furniture and cabinets is a plus, but could also be used as a fourth bedroom. The kitchen has an abundance of cabinet- and counter space featuring a custom cook sink, commercial grade flooring and vac pan. Enjoy the ease of first floor laundry located in the half bath. Upstairs the master bedroom features a remodeled en-suite full bathroom with step-in custom shower including three-inch tile and a custom door. Two more bedrooms complete the second floor. Cleaning is a breeze, thanks to a central vacuum system with a hide-a-way hose! Outside you'll find a large deck, fully fenced-in yard with above-ground pool, including a shed that has a poolside changing room that is perfect for summer-time gatherings!
Location
State MA
County Hampden
Direction Off Amostown Rd Off Morton
Rooms
Basement Partially Finished, Bulkhead
Primary Bedroom Level Second
Dining Room Flooring - Wood, Lighting - Overhead
Kitchen Ceiling Fan(s), Dining Area, Countertops - Stone/Granite/Solid, Countertops - Upgraded, Recessed Lighting, Remodeled, Lighting - Overhead
Interior
Interior Features Central Vacuum, Wired for Sound
Heating Baseboard, Natural Gas
Cooling Central Air, Whole House Fan
Flooring Wood, Carpet, Other
Fireplaces Number 1
Fireplaces Type Living Room
Appliance Gas Water Heater, Range, Dishwasher, Disposal, Microwave, Refrigerator, Range Hood
Laundry Bathroom - Half, Main Level, Gas Dryer Hookup, Washer Hookup, First Floor
Exterior
Exterior Feature Porch - Enclosed, Deck, Pool - Above Ground, Rain Gutters, Storage, Sprinkler System, Fenced Yard
Garage Spaces 2.0
Fence Fenced/Enclosed, Fenced
Pool Above Ground
Community Features Shopping, Park, House of Worship, Public School
Utilities Available for Electric Range, for Gas Dryer, Washer Hookup, Generator Connection
Roof Type Shingle
Total Parking Spaces 4
Garage Yes
Private Pool true
Building
Lot Description Level
Foundation Concrete Perimeter
Sewer Public Sewer
Water Public
Architectural Style Colonial
Others
Senior Community false
Read Less
Want to know what your home might be worth? Contact us for a FREE valuation!

Our team is ready to help you sell your home for the highest possible price ASAP
Bought with Krishna Kharel • Christine Santaniello Realty





