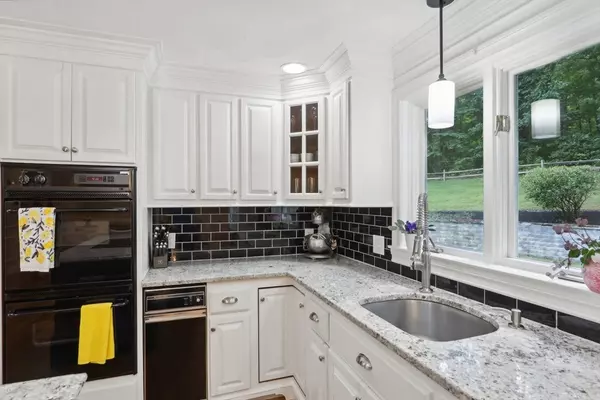$935,000
$949,000
1.5%For more information regarding the value of a property, please contact us for a free consultation.
12 Spring Hill Rd Merrimac, MA 01860
4 Beds
2.5 Baths
2,890 SqFt
Key Details
Sold Price $935,000
Property Type Single Family Home
Sub Type Single Family Residence
Listing Status Sold
Purchase Type For Sale
Square Footage 2,890 sqft
Price per Sqft $323
Subdivision Little Pond
MLS Listing ID 73263753
Sold Date 08/29/24
Style Colonial
Bedrooms 4
Full Baths 2
Half Baths 1
HOA Y/N false
Year Built 1993
Annual Tax Amount $10,463
Tax Year 2024
Lot Size 1.890 Acres
Acres 1.89
Property Description
Welcome to Your Dream Home in the desirable Little Pond Neighborhood! This stunning custom colonial home is a masterpiece of craftsmanship, boasting custom moldings, built-ins, and meticulous maintenance. Nestled on a spacious lot with beautiful perennial gardens and a paver patio, this residence offers an ideal setting for outdoor entertaining in complete privacy. The first floor features gleaming hardwood floors and expansive living and dining rooms, perfect for hosting special gatherings. The heart of the home is the eat-in kitchen, complete with a large center island that opens to a cozy, fire-placed family room. Upstairs, the master suite includes a luxurious master bath and ample closet space. Three additional bedrooms and a guest bath provide plenty of room for family and guests. The second level also features a great room that is perfect for entertaining. Fantastic garage with high ceilings and a workshop! Award-winning Pentucket Reg School district, great commuter location!
Location
State MA
County Essex
Zoning AR
Direction Merrimac Rd to Little Pond Rd to Spring Hill Rd
Rooms
Family Room Flooring - Hardwood, Window(s) - Bay/Bow/Box, Recessed Lighting, Wainscoting
Basement Full, Unfinished
Primary Bedroom Level Second
Dining Room Flooring - Hardwood, Wainscoting, Lighting - Overhead
Kitchen Flooring - Hardwood, Dining Area, Countertops - Stone/Granite/Solid, Kitchen Island, Exterior Access, Recessed Lighting, Lighting - Pendant
Interior
Interior Features Ceiling Fan(s), Vaulted Ceiling(s), Closet/Cabinets - Custom Built, Recessed Lighting, Great Room, Central Vacuum
Heating Forced Air, Natural Gas
Cooling Central Air
Flooring Tile, Carpet, Hardwood, Flooring - Hardwood
Fireplaces Number 1
Fireplaces Type Family Room
Appliance Gas Water Heater, Oven, Dishwasher, Disposal, Microwave, Range, Refrigerator, Washer, Dryer
Laundry Second Floor
Exterior
Exterior Feature Patio
Garage Spaces 2.0
Community Features Public Transportation, Shopping, Tennis Court(s), Park, Walk/Jog Trails, Stable(s), Golf, Medical Facility, Laundromat, Bike Path, Conservation Area, Highway Access, House of Worship, Marina, Private School, Public School, T-Station
Waterfront false
Roof Type Shingle
Total Parking Spaces 6
Garage Yes
Building
Lot Description Gentle Sloping
Foundation Concrete Perimeter
Sewer Public Sewer
Water Public
Schools
Elementary Schools Helen R Donaghu
Middle Schools Pentucket
High Schools Pentucket
Others
Senior Community false
Acceptable Financing Contract
Listing Terms Contract
Read Less
Want to know what your home might be worth? Contact us for a FREE valuation!

Our team is ready to help you sell your home for the highest possible price ASAP
Bought with Lisa Hayford • Lamacchia Realty, Inc.






