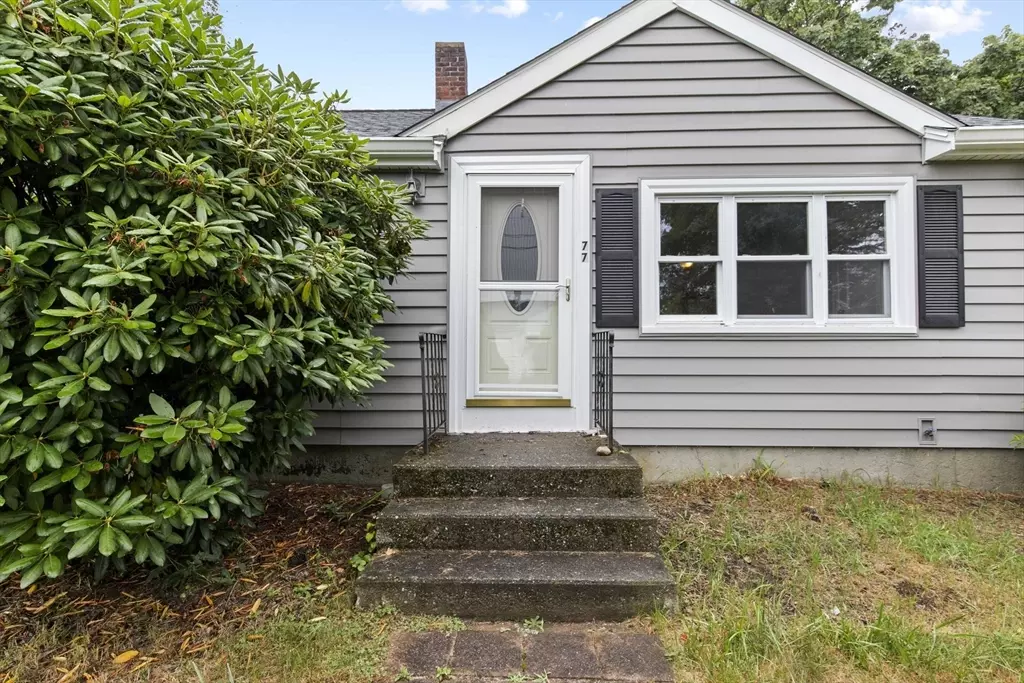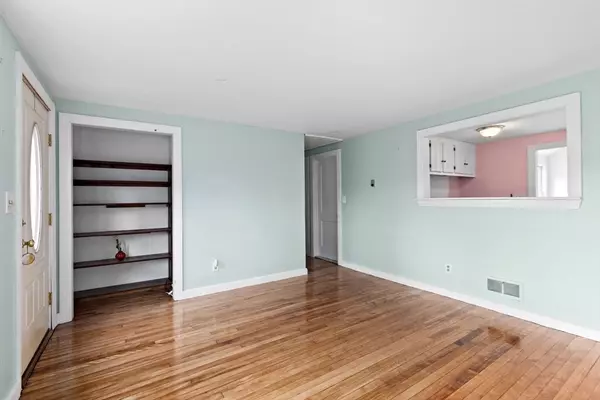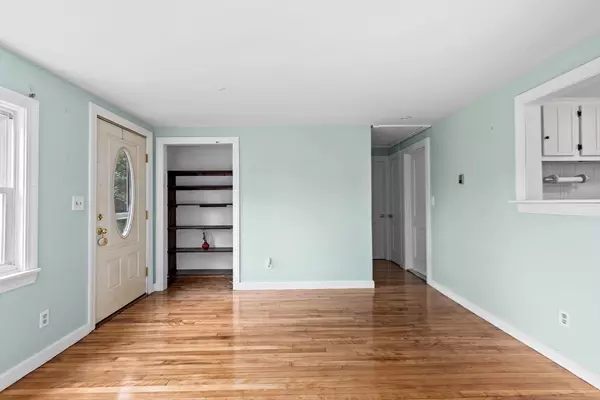$450,000
$440,000
2.3%For more information regarding the value of a property, please contact us for a free consultation.
77 Olson St Abington, MA 02351
2 Beds
1 Bath
872 SqFt
Key Details
Sold Price $450,000
Property Type Single Family Home
Sub Type Single Family Residence
Listing Status Sold
Purchase Type For Sale
Square Footage 872 sqft
Price per Sqft $516
MLS Listing ID 73268744
Sold Date 08/30/24
Style Ranch
Bedrooms 2
Full Baths 1
HOA Y/N false
Year Built 1951
Annual Tax Amount $4,559
Tax Year 2024
Lot Size 6,969 Sqft
Acres 0.16
Property Description
OPEN HOUSES CANCELLED - OFFER ACCEPTED! First time home buyers or right-sizers, welcome to your dream home! This charming 2-bedroom, 1-bathroom ranch is nestled in a highly desirable neighborhood, offering a perfect blend of comfort and convenience. Situated on a corner lot, this home features newly refinished hardwood floors that lead you through a bright and inviting living space. The home boasts new exterior doors, vinyl siding, a roof, gutters, bulkhead and furnace motor ensuring peace of mind for years to come. Enjoy the versatility of a 4-season sunroom or den addition, perfect for relaxing or entertaining. The basement is bonus space waiting to be finished and offers endless possibilities for additional living space. Outside, you'll find a partially fenced in yard with mature plantings that provide beauty and privacy. Don't miss the chance to make 77 Olson Street yours! All appliances to remain with property.
Location
State MA
County Plymouth
Zoning RES
Direction Green St to Olson. On the corner of Olson and Isabelle
Rooms
Basement Full, Interior Entry, Bulkhead, Sump Pump, Concrete
Primary Bedroom Level First
Kitchen Flooring - Stone/Ceramic Tile
Interior
Interior Features Sun Room
Heating Forced Air, Oil
Cooling Other
Flooring Tile, Hardwood, Flooring - Stone/Ceramic Tile
Appliance Electric Water Heater, Refrigerator, ENERGY STAR Qualified Dryer, ENERGY STAR Qualified Dishwasher, ENERGY STAR Qualified Washer, Range, Oven
Laundry Dryer Hookup - Electric, Washer Hookup, First Floor, Electric Dryer Hookup
Exterior
Exterior Feature Porch, Patio
Community Features Park, Walk/Jog Trails, Golf, Medical Facility, Private School, Public School, T-Station
Utilities Available for Electric Range, for Electric Oven, for Electric Dryer, Washer Hookup
Roof Type Asphalt/Composition Shingles
Total Parking Spaces 4
Garage No
Building
Lot Description Corner Lot
Foundation Concrete Perimeter
Sewer Public Sewer
Water Public
Others
Senior Community false
Acceptable Financing Contract
Listing Terms Contract
Read Less
Want to know what your home might be worth? Contact us for a FREE valuation!

Our team is ready to help you sell your home for the highest possible price ASAP
Bought with Giai AuDuong • Bridgepoint Realty LLC






