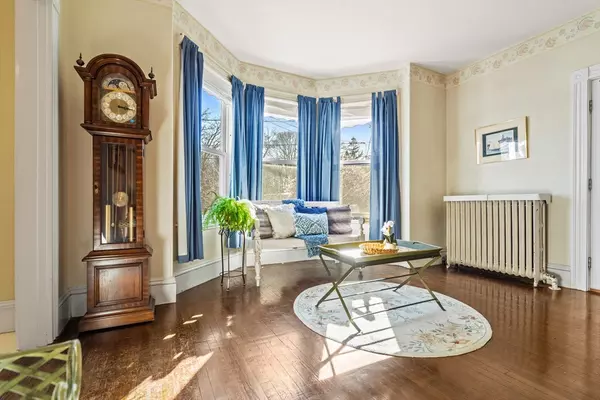$750,000
$735,000
2.0%For more information regarding the value of a property, please contact us for a free consultation.
19 Lattimer Marblehead, MA 01945
3 Beds
1 Bath
1,713 SqFt
Key Details
Sold Price $750,000
Property Type Single Family Home
Sub Type Single Family Residence
Listing Status Sold
Purchase Type For Sale
Square Footage 1,713 sqft
Price per Sqft $437
MLS Listing ID 73227575
Sold Date 08/27/24
Style Colonial
Bedrooms 3
Full Baths 1
HOA Y/N false
Year Built 1920
Annual Tax Amount $6,673
Tax Year 2024
Lot Size 8,276 Sqft
Acres 0.19
Property Sub-Type Single Family Residence
Property Description
This 1920's 2–3 bedroom, 1 bath colonial offers many charming features including high ceilings on the first floor, oak & wide pine floors, a bay window in the living room, a family room, dining room, sun porch overlooking the yard, & classical colonial woodwork and trim. The breakfast/dining area addition & raised hearth fireplace has made the perfect "country kitchen" which is an ideal family gathering center. Upstairs are 2-3 bedrooms & an updated bath with jacuzzi/tile shower. Located on an expansive 8,059 square foot lot, fronting on two quiet Marblehead streets, the yard is spacious, with more than ample room for a children's play area, gardens, & more. This home has been well cared for by its present owner who had the exterior painted & the roof replaced 2-3 years ago. In addition to basement storage, there is a spacious shed in the back yard which has ample room for lawn equipment, a snow blower, bicycles, or kayaks. Close to town shops, restaurants, parks, & beaches.
Location
State MA
County Essex
Zoning UR
Direction West Shore or Elm to Green, turn onto Fairview , house is on the corner of Fairview and Lattimer
Rooms
Family Room Flooring - Wall to Wall Carpet
Basement Partial, Interior Entry, Sump Pump, Dirt Floor, Unfinished
Primary Bedroom Level Second
Dining Room Flooring - Wood, Lighting - Overhead
Kitchen Closet, Flooring - Laminate, Window(s) - Picture, Dining Area, Kitchen Island, Country Kitchen, Exterior Access, Open Floorplan, Lighting - Overhead
Interior
Interior Features Sun Room
Heating Hot Water, Natural Gas, Electric
Cooling Window Unit(s)
Flooring Wood, Tile, Flooring - Wood
Fireplaces Number 1
Fireplaces Type Kitchen
Appliance Gas Water Heater, Range, Dishwasher, Disposal, Refrigerator, Washer, Dryer
Laundry Gas Dryer Hookup, Washer Hookup, In Basement, Electric Dryer Hookup
Exterior
Exterior Feature Porch - Enclosed, Patio, Rain Gutters, Professional Landscaping, Screens, Garden
Community Features Public Transportation, Shopping, Tennis Court(s), Park, Walk/Jog Trails, Laundromat, Bike Path, Conservation Area, House of Worship, Private School, Public School
Utilities Available for Gas Range, for Electric Dryer, Washer Hookup
Waterfront Description Beach Front,Harbor,Ocean,Walk to,1 to 2 Mile To Beach,Beach Ownership(Public)
Roof Type Shingle,Wood
Total Parking Spaces 2
Garage No
Building
Lot Description Corner Lot, Gentle Sloping
Foundation Stone
Sewer Public Sewer
Water Public
Architectural Style Colonial
Schools
Elementary Schools Public&Private
Middle Schools Public&Private
High Schools Public
Others
Senior Community false
Read Less
Want to know what your home might be worth? Contact us for a FREE valuation!

Our team is ready to help you sell your home for the highest possible price ASAP
Bought with Matthew W. Dolan • Sagan Harborside Sotheby's International Realty





