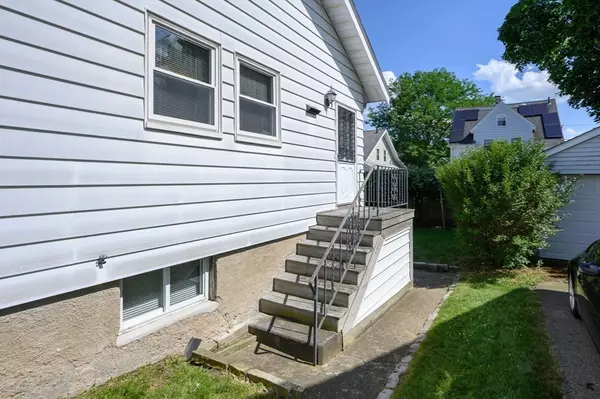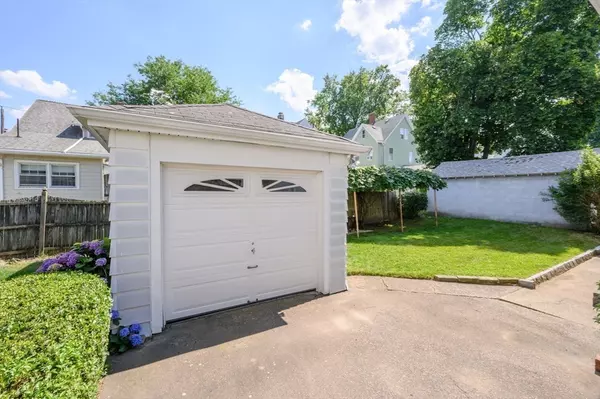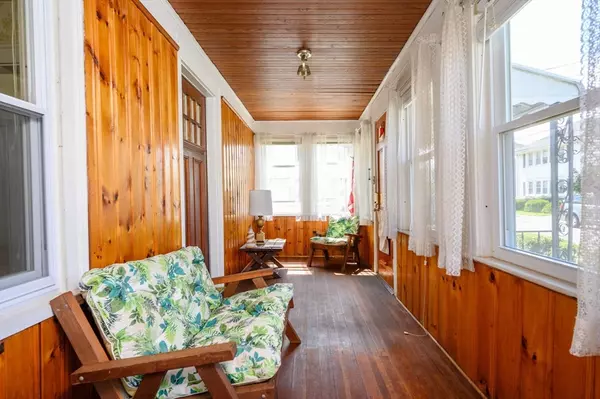$660,000
$599,000
10.2%For more information regarding the value of a property, please contact us for a free consultation.
253 Billings Street Quincy, MA 02171
3 Beds
2 Baths
1,425 SqFt
Key Details
Sold Price $660,000
Property Type Single Family Home
Sub Type Single Family Residence
Listing Status Sold
Purchase Type For Sale
Square Footage 1,425 sqft
Price per Sqft $463
MLS Listing ID 73262596
Sold Date 08/30/24
Style Cape
Bedrooms 3
Full Baths 2
HOA Y/N false
Year Built 1940
Annual Tax Amount $6,555
Tax Year 2024
Lot Size 3,484 Sqft
Acres 0.08
Property Description
Location, location, location! Welcome to 253 Billings Street in No. Quincy. This charming cape is located only a few houses from Wollaston Beach. Once through the front door, you will find yourself in the enclosed porch with beautiful breezes and the smell of the ocean air! This home has 3 bedrooms with large closets. Original hardwood floors (under carpets) throughout the house. One car garage and a paved driveway that can hold an additional 3 cars. Quaint back yard with a cozy sitting area covered with a natural grape-vine canopy makes this house a stand out amongst neighbors! NOT in a flood-zone! Conveniently located close to public transportation (MBTA Red line and bus line), middle and high schools, Marina Bay, restaurants and shopping centers This property has easy access to the highway and Boston. 253 Billings is ready for your personal touch. Don't miss out on the opportunity to make this your home! Open House Saturday, July 13th 12pm-2pm & Sunday, July 14th 12pm-2pm.
Location
State MA
County Norfolk
Area North Quincy
Zoning RESA
Direction Take Quincy Shore Drive to Billings Street.
Rooms
Basement Full, Partially Finished, Walk-Out Access, Interior Entry, Concrete
Primary Bedroom Level Second
Dining Room Flooring - Hardwood, Flooring - Wall to Wall Carpet, Window(s) - Bay/Bow/Box
Kitchen Flooring - Vinyl, Dining Area, Exterior Access
Interior
Interior Features Lighting - Overhead, Beadboard
Heating Forced Air, Oil
Cooling Window Unit(s)
Flooring Vinyl, Carpet, Hardwood, Concrete, Flooring - Hardwood
Appliance Electric Water Heater, Water Heater, Range, Disposal, Microwave, Refrigerator, Washer, Dryer
Laundry Closet/Cabinets - Custom Built, Electric Dryer Hookup, Exterior Access, Washer Hookup, Lighting - Overhead, Sink, In Basement
Exterior
Exterior Feature Porch - Enclosed, Garden
Garage Spaces 1.0
Community Features Public Transportation, Shopping, Tennis Court(s), Park, Walk/Jog Trails, Golf, Medical Facility, Laundromat, Bike Path, Conservation Area, Highway Access, House of Worship, Marina, Private School, Public School, T-Station, University, Sidewalks
Utilities Available for Electric Range, for Electric Oven, for Electric Dryer, Washer Hookup
Waterfront Description Beach Front,Ocean,Walk to,0 to 1/10 Mile To Beach
Roof Type Shingle
Total Parking Spaces 3
Garage Yes
Building
Foundation Concrete Perimeter
Sewer Public Sewer
Water Public
Schools
Elementary Schools Squantum School
Middle Schools Atlantic
High Schools Nqhs
Others
Senior Community false
Acceptable Financing Contract
Listing Terms Contract
Read Less
Want to know what your home might be worth? Contact us for a FREE valuation!

Our team is ready to help you sell your home for the highest possible price ASAP
Bought with Jessica Nuttall • Keller Williams Realty






