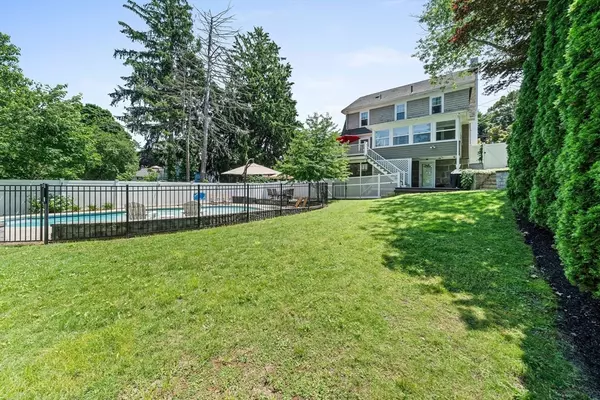$999,000
$999,000
For more information regarding the value of a property, please contact us for a free consultation.
31 Summit Ave Quincy, MA 02170
5 Beds
2.5 Baths
2,696 SqFt
Key Details
Sold Price $999,000
Property Type Single Family Home
Sub Type Single Family Residence
Listing Status Sold
Purchase Type For Sale
Square Footage 2,696 sqft
Price per Sqft $370
MLS Listing ID 73255429
Sold Date 09/03/24
Style Colonial
Bedrooms 5
Full Baths 2
Half Baths 1
HOA Y/N false
Year Built 1930
Annual Tax Amount $11,029
Tax Year 2024
Lot Size 10,890 Sqft
Acres 0.25
Property Description
PRIME location!Classic 11 room Colonial on WOLLASTON HILL,adjacent to Furnace Brook Golf & features magnificent seasonal views of the Boston skyline.31 Summit Ave is the perfect blend of classic design&modern updates.Original crown molding,woodwork & hardwood flooring throughout. Grand entry has french doors that lead to living room w/fireplace & built-in cabinetry. Across the hall, another set of french doors lead to a formal dining room w/traditional built-in china cabinet. A classic swing door then opens to the large, modern kitchen w/granite counters, stainless appliances (gas cooking), ample cabinetry & dining area w/ skylights. Sunroom off kitchen currently serves as a play area. This main floor also includes a 1/2 bath & private sunroom overlooking the backyard.2nd floor has 4 beds & full bath&3rd floor has 5th bedroom&bonus area.Lower level includes family room,laundry&full bath.Large lot with in-ground salt water/heated pool & stunning outdoor entertainment area.Welcome home!
Location
State MA
County Norfolk
Zoning RESA
Direction Beale to Summit Avenue.
Rooms
Family Room Flooring - Hardwood, Recessed Lighting
Basement Full, Partially Finished, Walk-Out Access
Primary Bedroom Level Second
Dining Room Closet/Cabinets - Custom Built, Flooring - Hardwood, French Doors
Kitchen Skylight, Flooring - Hardwood, Balcony / Deck, Countertops - Stone/Granite/Solid, Breakfast Bar / Nook, Recessed Lighting
Interior
Interior Features Bonus Room
Heating Baseboard, Oil
Cooling Central Air
Flooring Wood, Flooring - Hardwood
Fireplaces Number 1
Fireplaces Type Living Room
Appliance Gas Water Heater
Laundry Bathroom - Full, In Basement
Exterior
Exterior Feature Deck, Patio, Pool - Inground, Fenced Yard
Garage Spaces 2.0
Fence Fenced
Pool In Ground
Community Features Public Transportation, Shopping, Park, Golf, Medical Facility, House of Worship, Private School, Public School, T-Station, University
Waterfront Description Beach Front,Harbor,Ocean,1 to 2 Mile To Beach,Beach Ownership(Public)
Roof Type Shingle
Total Parking Spaces 4
Garage Yes
Private Pool true
Building
Lot Description Gentle Sloping
Foundation Granite
Sewer Public Sewer
Water Public
Schools
Elementary Schools Wollaston
Middle Schools Central
Others
Senior Community false
Read Less
Want to know what your home might be worth? Contact us for a FREE valuation!

Our team is ready to help you sell your home for the highest possible price ASAP
Bought with Matthew Langlois • Keller Williams Realty Signature Properties






