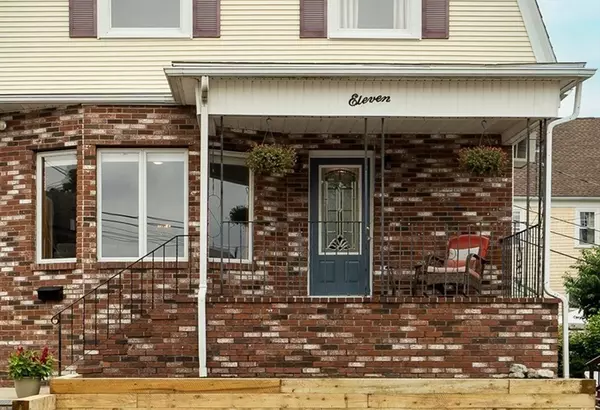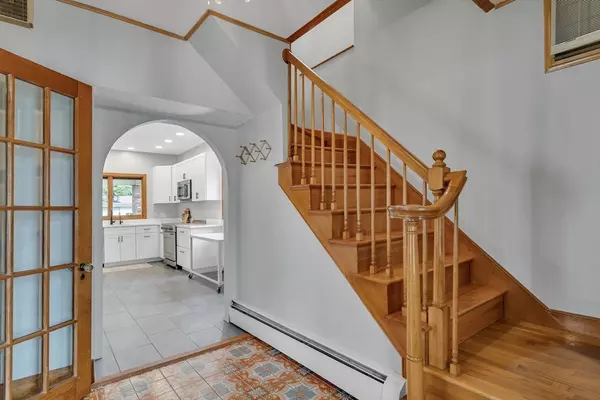$824,000
$765,000
7.7%For more information regarding the value of a property, please contact us for a free consultation.
11 Granada Avenue Boston, MA 02131
4 Beds
2.5 Baths
1,680 SqFt
Key Details
Sold Price $824,000
Property Type Single Family Home
Sub Type Single Family Residence
Listing Status Sold
Purchase Type For Sale
Square Footage 1,680 sqft
Price per Sqft $490
Subdivision Metropolitan Hill
MLS Listing ID 73271943
Sold Date 08/26/24
Style Colonial
Bedrooms 4
Full Baths 2
Half Baths 1
HOA Y/N false
Year Built 1970
Annual Tax Amount $3,502
Tax Year 2024
Lot Size 3,484 Sqft
Acres 0.08
Property Sub-Type Single Family Residence
Property Description
This charming Gambrel Colonial sits atop coveted Metropolitan Hill, featuring 4 bedrooms, 2.5 baths, & guest suite w/private entrance. The cheerful foyer w/European vintage tile leads to a living room that flows into the dining room through French doors. Versatile layout accommodates entertaining & daily living, w/spacious covered patio off the dining room opening to a lush backyard. Renovated kitchen includes porcelain floors, SS appliances, quartz countertops, shaker cabinets, an induction range & convection microwave. For your convenience, 1/2 bath off the kitchen. Upstairs are 4 bedrooms, full bath w/tub & skylight. The basement includes a cozy guest suite w/kitchenette, full bath & private entrance. This space is ideal for rental income, in-law suite, home office, or family room. The basement also offers laundry, storage & workbench. Enjoy natural light, gleaming hardwood floors, & Blue Hills skyline views from the front porch. Less than a mile from Roslindale Sq & public transit.
Location
State MA
County Suffolk
Area Roslindale
Zoning R1
Direction Metropolitan Ave. to Granada Ave.
Rooms
Basement Full, Partially Finished, Walk-Out Access, Interior Entry
Primary Bedroom Level Second
Dining Room Flooring - Hardwood, French Doors, Exterior Access
Kitchen Flooring - Stone/Ceramic Tile, Countertops - Upgraded, Cabinets - Upgraded, Recessed Lighting, Remodeled, Stainless Steel Appliances, Gas Stove
Interior
Interior Features Bonus Room, Foyer
Heating Baseboard, Natural Gas
Cooling Wall Unit(s)
Flooring Wood, Tile, Flooring - Stone/Ceramic Tile
Appliance Gas Water Heater, Range, Dishwasher, Disposal, Microwave, Refrigerator, Washer, Dryer
Laundry In Basement, Electric Dryer Hookup
Exterior
Exterior Feature Porch, Covered Patio/Deck, Storage, Decorative Lighting
Community Features Public Transportation, Shopping, Park, Golf, Medical Facility, Bike Path, Conservation Area, House of Worship, Private School, Public School, T-Station
Utilities Available for Electric Range, for Electric Dryer
Roof Type Shingle
Total Parking Spaces 2
Garage No
Building
Foundation Stone
Sewer Public Sewer
Water Public
Architectural Style Colonial
Others
Senior Community false
Read Less
Want to know what your home might be worth? Contact us for a FREE valuation!

Our team is ready to help you sell your home for the highest possible price ASAP
Bought with Margaret T. Coppens • Coldwell Banker Realty - Westwood





