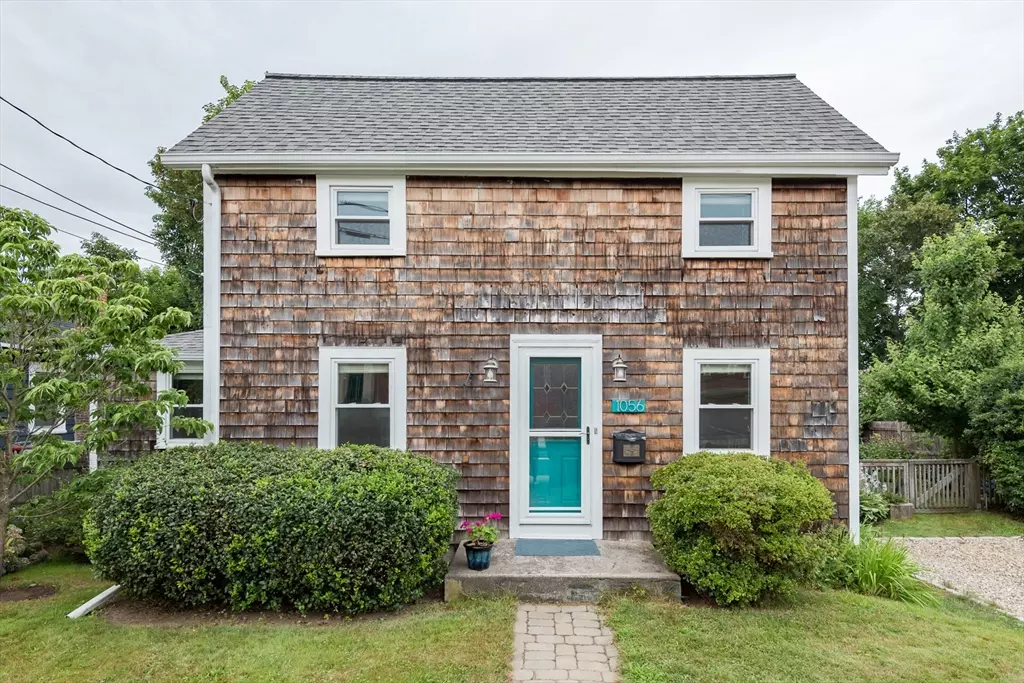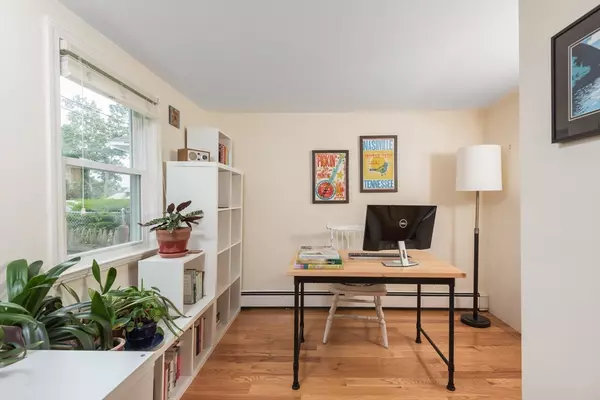$630,000
$649,000
2.9%For more information regarding the value of a property, please contact us for a free consultation.
1056 Sea St Quincy, MA 02169
3 Beds
2 Baths
1,240 SqFt
Key Details
Sold Price $630,000
Property Type Single Family Home
Sub Type Single Family Residence
Listing Status Sold
Purchase Type For Sale
Square Footage 1,240 sqft
Price per Sqft $508
MLS Listing ID 73271169
Sold Date 09/04/24
Style Colonial,Saltbox
Bedrooms 3
Full Baths 2
HOA Y/N false
Year Built 1893
Annual Tax Amount $5,556
Tax Year 2024
Lot Size 6,969 Sqft
Acres 0.16
Property Sub-Type Single Family Residence
Property Description
Adorable 3-bed, 2-bath Hough's Neck cottage, with loads of updates, just a quick stroll to Bayview and Parkhurst Beaches! Main level features an open living/dining area with hardwood floors and decorative fireplace, eat-in kitchen with new stainless appliances & direct access to a spacious back deck perfect for lounging and BBQs, plus a cozy 1st floor office, and full bath w/ Carrera marble tiles. Upstairs are 3 bedrooms, one w/ an ensuite bath. Lower level includes a laundry area and loads of potential. The private fenced backyard overlooks conservation land and your own adorable two-car garage perfect for an art studio, workshop or even parking! Roof, garage roof, heating system, hot water, appliances, most windows, driveway, fencing, and more replaced in the past few years. Walk to beaches, Hough's Neck and Nut Island conservation land, elementary school, and bus to redline. Enjoy Quincy's Chowdafest and Polar Plunge, launch your boat from the free public pier!!
Location
State MA
County Norfolk
Area Houghs Neck
Zoning RESA
Direction Use GPS. Easiest to park across the street in the Atherton Hough Elementary school lot.
Rooms
Basement Full, Interior Entry, Bulkhead
Primary Bedroom Level Second
Interior
Interior Features Office
Heating Baseboard, Natural Gas
Cooling Window Unit(s)
Flooring Tile, Hardwood
Fireplaces Number 1
Appliance Gas Water Heater, Tankless Water Heater, Range, Dishwasher, Microwave, Refrigerator, Washer, Dryer, Plumbed For Ice Maker
Laundry In Basement, Electric Dryer Hookup, Washer Hookup
Exterior
Exterior Feature Deck, Fenced Yard, Garden
Garage Spaces 2.0
Fence Fenced/Enclosed, Fenced
Community Features Public Transportation, Park, Walk/Jog Trails, Conservation Area, Public School, T-Station
Utilities Available for Gas Range, for Electric Dryer, Washer Hookup, Icemaker Connection
Waterfront Description Beach Front,Ocean,Walk to,1/10 to 3/10 To Beach,Beach Ownership(Public)
View Y/N Yes
View Scenic View(s)
Roof Type Shingle
Total Parking Spaces 2
Garage Yes
Building
Foundation Concrete Perimeter, Block
Sewer Public Sewer
Water Public
Architectural Style Colonial, Saltbox
Schools
Elementary Schools Atherton Hough
Others
Senior Community false
Read Less
Want to know what your home might be worth? Contact us for a FREE valuation!

Our team is ready to help you sell your home for the highest possible price ASAP
Bought with Richard Lannon • Keller Williams Realty





