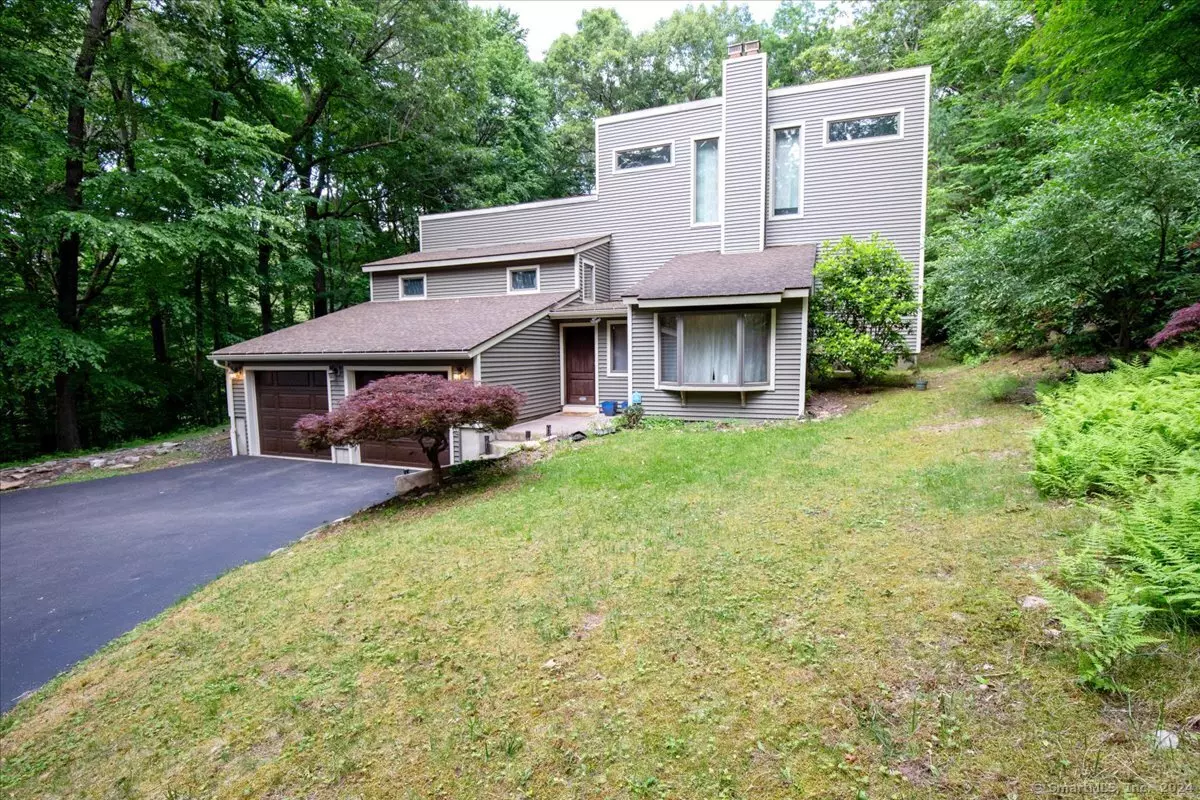$585,000
$599,000
2.3%For more information regarding the value of a property, please contact us for a free consultation.
54 Strickland Street Glastonbury, CT 06033
3 Beds
4 Baths
2,752 SqFt
Key Details
Sold Price $585,000
Property Type Single Family Home
Listing Status Sold
Purchase Type For Sale
Square Footage 2,752 sqft
Price per Sqft $212
MLS Listing ID 24022194
Sold Date 09/06/24
Style Contemporary
Bedrooms 3
Full Baths 3
Half Baths 1
Year Built 1985
Annual Tax Amount $10,460
Lot Size 3.220 Acres
Property Description
Welcome Home! Enjoy the tranquility and escape into nature with all the modern conveniences included in this airy, well maintained home situated on 3-acres of wooded land. This surprisingly spacious and colorful home features newer hardwood floors throughout the upstairs, two en-suites with full baths and an additional oversized bedroom (easily converted back into two), plus an extra room with view of the woods that would make a perfect office, nursery or that massive dream walk-in closet and dressing room you always imagined. The living room, dining room and kitchen are open concept with high vaulted ceilings that lead to a newly installed backyard deck - perfect for entertaining and family gatherings. Enjoy the larger loft above the open concept living area which is a great space to unwind, read your favorite book, listen to some music, or serve as a play area and oasis. Relax in the warmth, coziness, and added comfort of two working fireplaces, one in the lower level en-suite, and a new designer pellet stove. There is also a partially finished lower level room ready for your finishing touches and ideas - gym, home theater, playroom, man-cave? Notable features and upgrades include a geothermal heat pump system which provides heat, air conditioning and hot water for maximum efficiency, new wine cooler, microwave, dishwasher, lots of easily accessible storage space, and too many other details to list here!
Location
State CT
County Hartford
Zoning RR
Rooms
Basement Full, Hatchway Access, Partially Finished
Interior
Interior Features Humidifier
Heating Heat Pump, Other
Cooling Central Air, Heat Pump
Fireplaces Number 2
Exterior
Exterior Feature Deck
Garage Attached Garage
Garage Spaces 2.0
Waterfront Description Not Applicable
Roof Type Asphalt Shingle
Building
Lot Description Lightly Wooded
Foundation Concrete
Sewer Septic
Water Public Water Connected
Schools
Elementary Schools Hebron Avenue
Middle Schools Per Board Of Ed
High Schools Glastonbury
Read Less
Want to know what your home might be worth? Contact us for a FREE valuation!

Our team is ready to help you sell your home for the highest possible price ASAP
Bought with Erica Swallow • Coldwell Banker Realty


