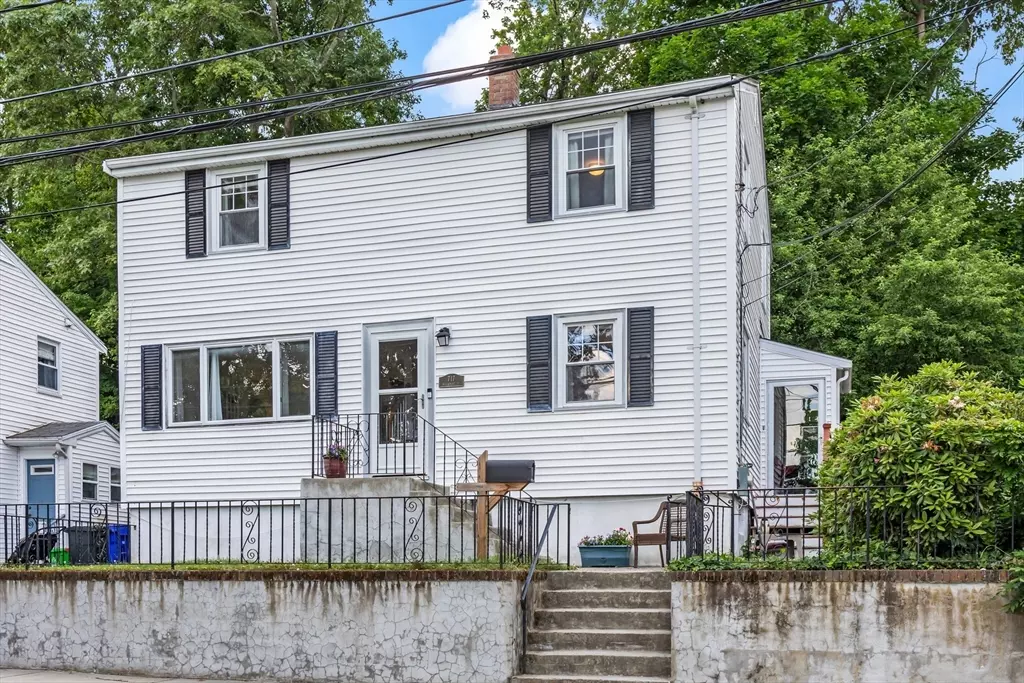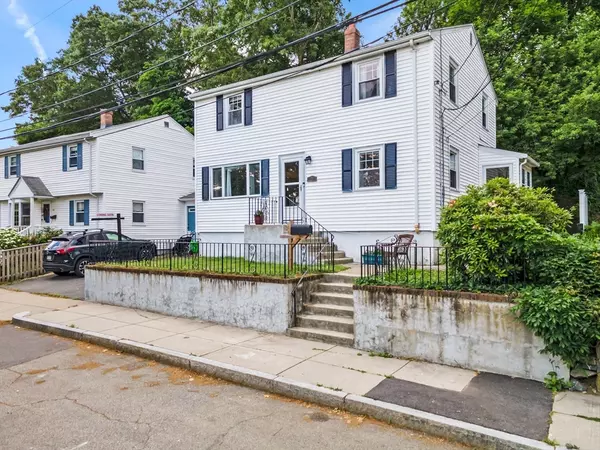$685,000
$675,000
1.5%For more information regarding the value of a property, please contact us for a free consultation.
717 Beechmont St Boston, MA 02136
3 Beds
1.5 Baths
1,440 SqFt
Key Details
Sold Price $685,000
Property Type Single Family Home
Sub Type Single Family Residence
Listing Status Sold
Purchase Type For Sale
Square Footage 1,440 sqft
Price per Sqft $475
Subdivision George Wright Golf Course Area
MLS Listing ID 73254097
Sold Date 09/06/24
Style Colonial
Bedrooms 3
Full Baths 1
Half Baths 1
HOA Y/N false
Year Built 1950
Annual Tax Amount $5,862
Tax Year 2024
Lot Size 4,356 Sqft
Acres 0.1
Property Sub-Type Single Family Residence
Property Description
She's perched atop Metropolitan Hill (Boston's 2nd highest point), has stunning views of the Boston Skyline and George Wright golf course, just a few houses from the cul-de-sac and Beechmont footpath & she's drenched in sunlight. You must meet her. This lovingly maintained colonial style home is move-in ready. The large updated kitchen is open to the dining area. The open concept gives you the opportunity to prepare meals while conversing with your family or guests. Well-appointed must have tiled ½ bath on the 1st floor. Spacious front-to-back family room is perfect for movie night or gatherings with sliding doors allowing easy access to the outdoor patio where you can relax and enjoy your morning coffee while admiring your flower garden. The 2nd floor boasts 3 large bedrooms w/hardwood floors & ample closet space. The updated full bath completes the 2nd floor. Escape to the extra bonus space in the lower level. The private fenced-in backyard is perfect for cookouts w/friends & family.
Location
State MA
County Suffolk
Zoning R1
Direction West Street to Lodgehill Road to Beechmont St.
Rooms
Family Room Flooring - Hardwood
Basement Full, Partially Finished
Primary Bedroom Level Second
Dining Room Flooring - Hardwood
Interior
Interior Features Bonus Room
Heating Central, Baseboard
Cooling Central Air
Flooring Wood, Tile
Appliance Gas Water Heater, Range, Dishwasher, Microwave, Refrigerator, Washer, Dryer
Laundry Dryer Hookup - Gas, Washer Hookup, Sink, Gas Dryer Hookup
Exterior
Exterior Feature Patio, Storage
Community Features Public Transportation, Park, Walk/Jog Trails, Golf
Utilities Available for Gas Range, for Gas Oven, for Gas Dryer, Washer Hookup
Roof Type Shingle
Total Parking Spaces 4
Garage No
Building
Foundation Concrete Perimeter
Sewer Public Sewer
Water Public
Architectural Style Colonial
Others
Senior Community false
Read Less
Want to know what your home might be worth? Contact us for a FREE valuation!

Our team is ready to help you sell your home for the highest possible price ASAP
Bought with Myah Powers • Thumbprint Realty, LLC





