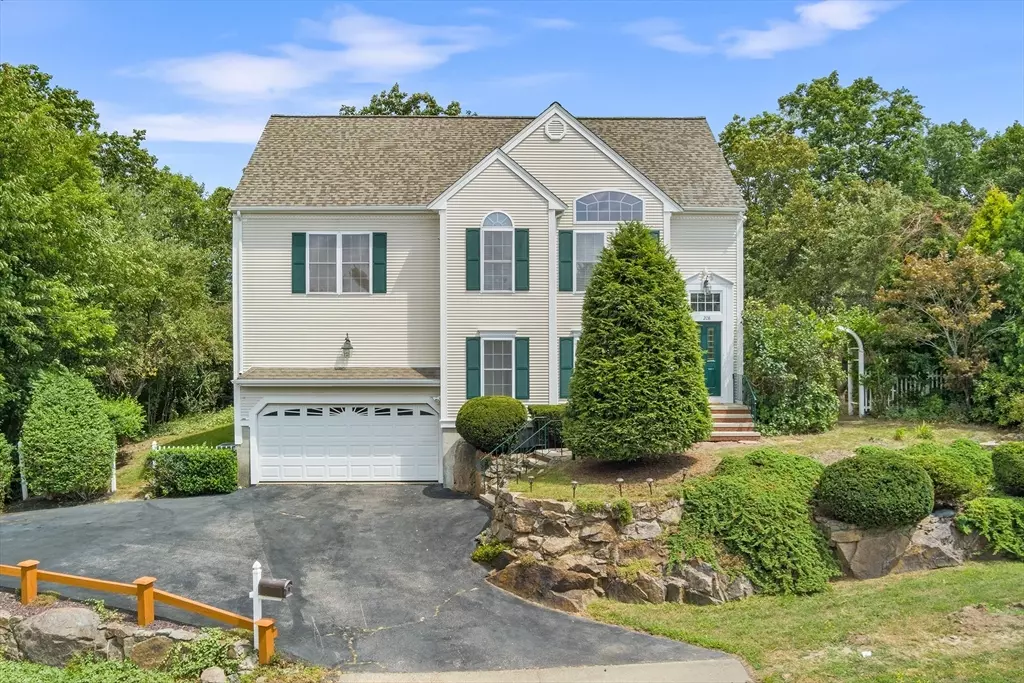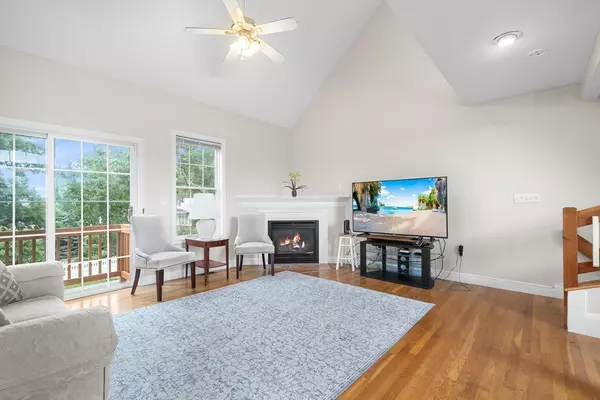$910,000
$899,000
1.2%For more information regarding the value of a property, please contact us for a free consultation.
208 Falls Blvd Quincy, MA 02169
4 Beds
3 Baths
2,499 SqFt
Key Details
Sold Price $910,000
Property Type Single Family Home
Sub Type Single Family Residence
Listing Status Sold
Purchase Type For Sale
Square Footage 2,499 sqft
Price per Sqft $364
MLS Listing ID 73273639
Sold Date 09/09/24
Style Colonial
Bedrooms 4
Full Baths 3
HOA Y/N false
Year Built 1998
Annual Tax Amount $9,148
Tax Year 2024
Lot Size 8,276 Sqft
Acres 0.19
Property Sub-Type Single Family Residence
Property Description
Built in 1998, this multi-level single family home was designed for dynamic, flexible use of space. The first floor includes a separate living space including it's own den, kitchenette, bedroom, full bath, laundry hook ups and sliders to rear patio. The main floor includes an open layout living room, dining room and kitchen all with vaulted ceilings. The living room offers a gas fireplace and sliders to the rear deck overlooking the back yard. Main floor also offers the common bathroom, laundry, 3rd bedroom and the primary suite including en-suite bath with double sinks. The top floor offers a loft space overlooking the main floor and the 4th bedroom. 2 car attached garage, central a/c on main and upper floors. Lovingly maintained by one owner, this home offers the opportunity to build instant equity with your own updates.
Location
State MA
County Norfolk
Zoning PUD
Direction Use GPS
Rooms
Basement Full, Finished, Walk-Out Access, Interior Entry
Primary Bedroom Level Second
Dining Room Flooring - Wood, Window(s) - Bay/Bow/Box, Open Floorplan, Lighting - Overhead
Kitchen Ceiling Fan(s), Flooring - Wood, Window(s) - Bay/Bow/Box, Pantry, Open Floorplan
Interior
Interior Features Lighting - Overhead, Slider, Loft, Den
Heating Forced Air, Natural Gas
Cooling Central Air
Flooring Flooring - Wall to Wall Carpet, Flooring - Stone/Ceramic Tile
Fireplaces Number 1
Fireplaces Type Living Room
Appliance Gas Water Heater, Water Heater, Range, Dishwasher, Disposal, Microwave, Refrigerator, Washer, Dryer
Laundry Second Floor
Exterior
Garage Spaces 2.0
Community Features Public Transportation, Shopping, Park
Waterfront Description Beach Front,Bay,1 to 2 Mile To Beach
Roof Type Shingle
Total Parking Spaces 3
Garage Yes
Building
Foundation Concrete Perimeter
Sewer Public Sewer
Water Public
Architectural Style Colonial
Others
Senior Community false
Read Less
Want to know what your home might be worth? Contact us for a FREE valuation!

Our team is ready to help you sell your home for the highest possible price ASAP
Bought with Monica & Clio Team • Space Realty





