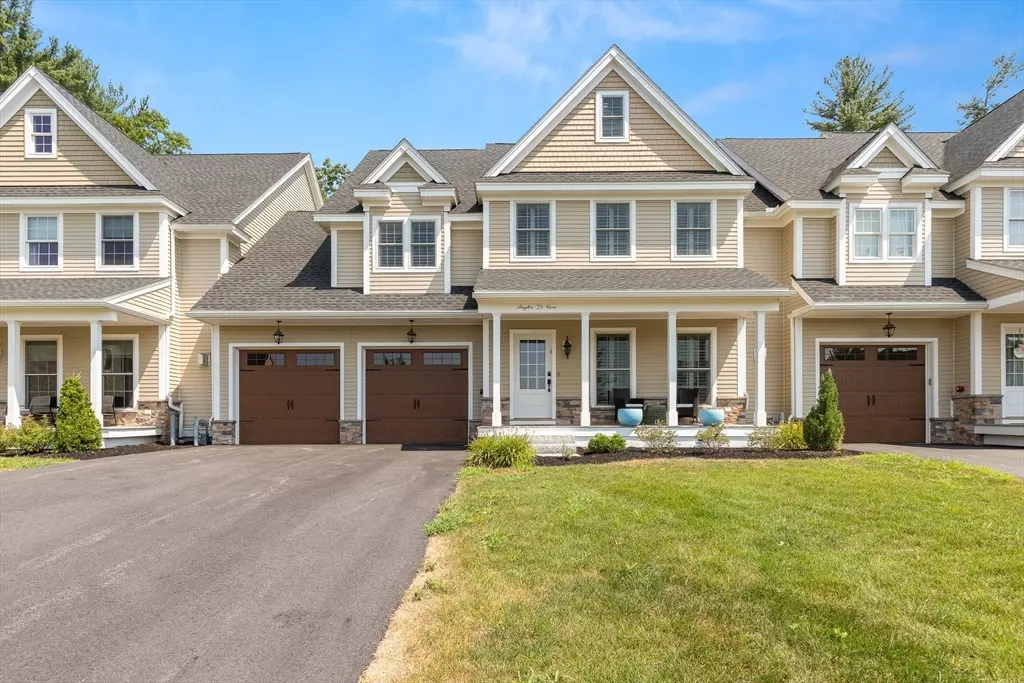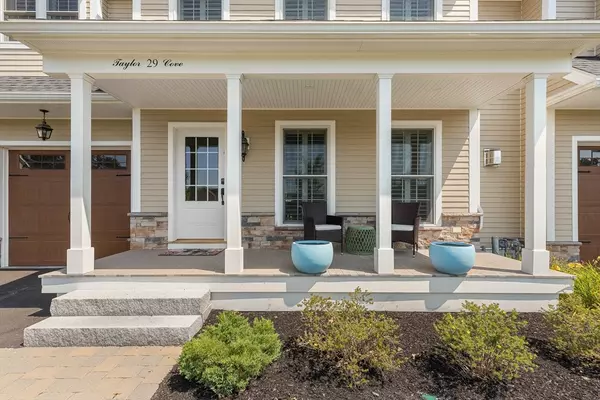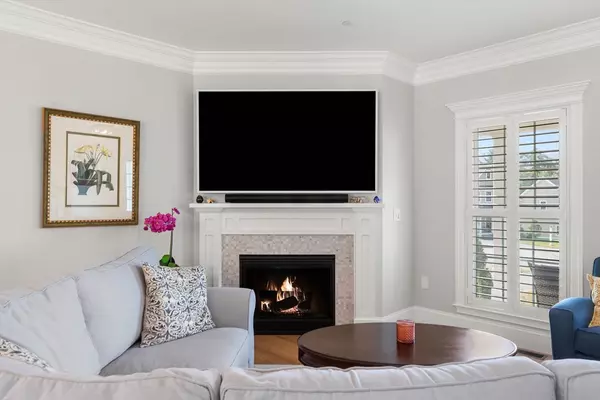$990,000
$999,900
1.0%For more information regarding the value of a property, please contact us for a free consultation.
29 Taylor Cove Drive #0 Andover, MA 01810
3 Beds
2.5 Baths
3,127 SqFt
Key Details
Sold Price $990,000
Property Type Condo
Sub Type Condominium
Listing Status Sold
Purchase Type For Sale
Square Footage 3,127 sqft
Price per Sqft $316
MLS Listing ID 73268613
Sold Date 09/10/24
Bedrooms 3
Full Baths 2
Half Baths 1
HOA Fees $460/mo
Year Built 2021
Annual Tax Amount $11,275
Tax Year 2024
Property Description
Move right into this 3 year old, picture perfect, designer townhome! Benefit from the original owner's many upgrades: pre-finished hardwood flooring through first and second floors, expanded kitchen cabinetry, ENERGY STAR stainless appliances, including 2 ovens, whole-house GENERAC generator, custom lighting and custom closets throughout, and much more. Terrific first floor open design with fireplaced living room, expansive kitchen with large eating area, walk-in pantry, 1/2 bath, and tons of closets. The second floor has a large primary bedroom with 2 closets including a huge walk-in, en suite bath with double sinks and tiled double shower, plus 2 additional bedrooms, each with its own large closet, large hall bath, and laundry room. The finished third floor has room for both a home office and playroom with walk-in closet. Enjoy tranquility on the oversized paver patio or pretty covered front porch. Two car garage accommodates 2 SUVs. A full basement offers expansion possibilities.
Location
State MA
County Essex
Zoning SRB
Direction River Street to Taylor Cove. End of cut-de-sac. Signs are not allowed in complex. Look for #29.
Rooms
Basement Y
Primary Bedroom Level Second
Dining Room Flooring - Hardwood, Exterior Access, Lighting - Overhead, Crown Molding
Kitchen Closet/Cabinets - Custom Built, Flooring - Hardwood, Dining Area, Pantry, Countertops - Stone/Granite/Solid, Breakfast Bar / Nook, Exterior Access, Open Floorplan, Recessed Lighting, Slider, Stainless Steel Appliances, Storage, Gas Stove, Lighting - Pendant, Lighting - Overhead
Interior
Interior Features Walk-In Closet(s), Lighting - Overhead, Bathroom - Half, Bathroom - 3/4, Bathroom - Full, Bonus Room
Heating Forced Air, Natural Gas, Unit Control
Cooling Central Air, Unit Control
Flooring Tile, Carpet, Hardwood, Engineered Hardwood, Flooring - Wall to Wall Carpet
Fireplaces Number 1
Fireplaces Type Living Room
Appliance Microwave, ENERGY STAR Qualified Refrigerator, ENERGY STAR Qualified Dryer, ENERGY STAR Qualified Dishwasher, ENERGY STAR Qualified Washer, Range Hood, Range, Plumbed For Ice Maker
Laundry Second Floor, In Unit, Gas Dryer Hookup, Electric Dryer Hookup, Washer Hookup
Exterior
Exterior Feature Porch, Patio, Decorative Lighting, Screens, Rain Gutters, Professional Landscaping, Sprinkler System
Garage Spaces 2.0
Community Features Walk/Jog Trails, Highway Access, House of Worship, Public School
Utilities Available for Gas Range, for Gas Oven, for Gas Dryer, for Electric Dryer, Washer Hookup, Icemaker Connection
Waterfront false
Roof Type Shingle
Total Parking Spaces 2
Garage Yes
Building
Story 3
Sewer Public Sewer
Water Public
Schools
Elementary Schools South
Middle Schools West
High Schools Andover
Others
Pets Allowed Yes
Senior Community false
Read Less
Want to know what your home might be worth? Contact us for a FREE valuation!

Our team is ready to help you sell your home for the highest possible price ASAP
Bought with Shola Oguntolu • Keller Williams Realty Evolution






