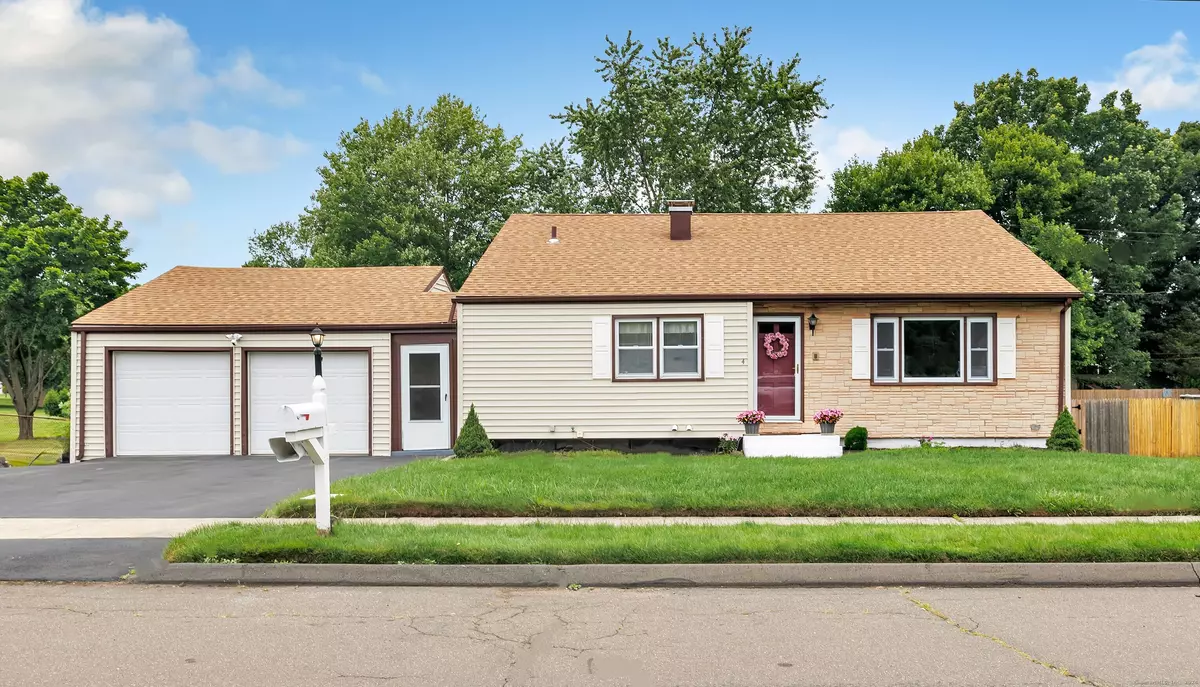$440,000
$489,900
10.2%For more information regarding the value of a property, please contact us for a free consultation.
4 Whitney Lane West Haven, CT 06516
4 Beds
2 Baths
1,424 SqFt
Key Details
Sold Price $440,000
Property Type Single Family Home
Listing Status Sold
Purchase Type For Sale
Square Footage 1,424 sqft
Price per Sqft $308
MLS Listing ID 24030271
Sold Date 09/10/24
Style Split Level
Bedrooms 4
Full Baths 2
Year Built 1962
Annual Tax Amount $6,950
Lot Size 10,454 Sqft
Property Description
WOW! Enjoy your Summer and settle in for Fall in this spacious 4 Bedroom home with a flexible 1,424 sq ft floor plan and a POOL! Nestled in a quiet neighborhood with sidewalks near the Orange town line, this charming indoor/outdoor haven with hardwood floors and many updates is literally a few min to everything!.. .shopping, dining, schools, UNH and Yale campuses, and West Haven's fabulous beaches! Enter the bright and airy main level featuring a Living or Dining Room with cathedral ceiling and beautifully updated eat-in Kitchen with granite countertops and stainless steel appliances. The Primary Bedroom with dual closets and two more Bedrooms down the hall plus an updated Full Bath are ideally situated a half level up for privacy. The finished lower level includes a huge Family Room with gas fireplace and the 4th Bedroom (or Office) plus another Full Bath...this suite of rooms with a separate entrance offers potential for in-law quarters if desired! A Breezeway/Mudroom off the Kitchen opens to both the oversized 2-car Garage and an expansive back deck with seating areas for dining, lounging and entertaining while overlooking a perfectly groomed, fully fenced back yard and new Pool. The Basement includes a Laundry, a utility area and plenty of room for storage. This exceptional home is a commuter's dream!.. easy access to I-95, the Merritt Pkwy, and just 6 min to West Haven Train Station.West Haven features the longest stretch of beaches in CT with year-round access/parking++
Location
State CT
County New Haven
Zoning R2
Rooms
Basement Full, Sump Pump, Storage, Interior Access, Partially Finished, Walk-out, Liveable Space
Interior
Interior Features Audio System, Auto Garage Door Opener, Open Floor Plan
Heating Hot Air
Cooling Central Air
Fireplaces Number 1
Exterior
Exterior Feature Sidewalk, Breezeway, Shed, Deck, Gutters, Garden Area, Lighting
Garage Attached Garage
Garage Spaces 2.0
Pool Vinyl, Solar Cover, Above Ground Pool
Waterfront Description Beach Rights
Roof Type Asphalt Shingle,Gable
Building
Lot Description Fence - Partial, Dry, Level Lot
Foundation Block
Sewer Public Sewer Connected
Water Public Water Connected
Schools
Elementary Schools Seth G. Haley
Middle Schools Bailey
High Schools West Haven
Read Less
Want to know what your home might be worth? Contact us for a FREE valuation!

Our team is ready to help you sell your home for the highest possible price ASAP
Bought with Victor Pina • Century 21 North East


