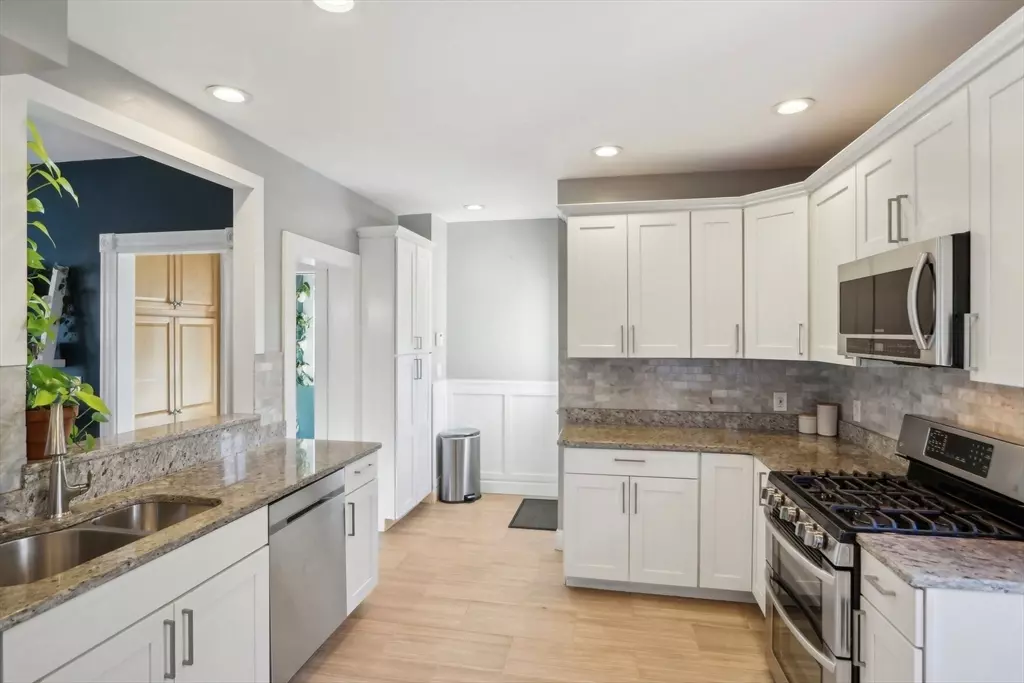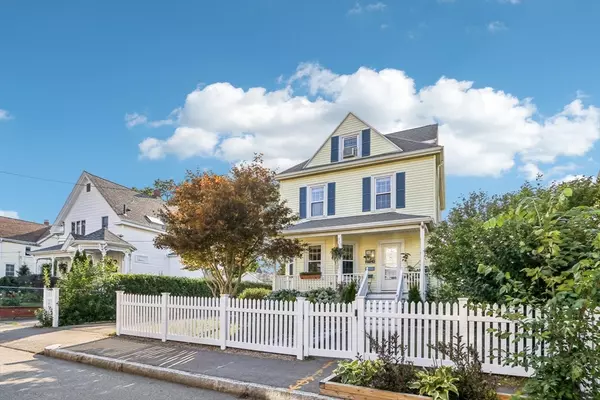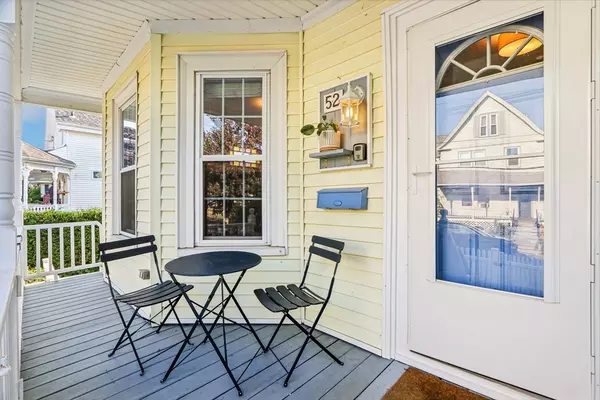$785,000
$799,900
1.9%For more information regarding the value of a property, please contact us for a free consultation.
52 Edison St Quincy, MA 02169
4 Beds
1.5 Baths
1,726 SqFt
Key Details
Sold Price $785,000
Property Type Single Family Home
Sub Type Single Family Residence
Listing Status Sold
Purchase Type For Sale
Square Footage 1,726 sqft
Price per Sqft $454
MLS Listing ID 73266568
Sold Date 09/12/24
Style Colonial
Bedrooms 4
Full Baths 1
Half Baths 1
HOA Y/N false
Year Built 1880
Annual Tax Amount $8,112
Tax Year 2024
Lot Size 5,227 Sqft
Acres 0.12
Property Sub-Type Single Family Residence
Property Description
Immaculate, updated, beautifully landscaped 4 bedroom home in Quincy! Pride of ownership radiates throughout! Features great natural lighting, hardwood floors, gas heat, A/C and huge bonus room on 3rd floor. First floor offers high ceilings, large foyer entry with open floor plan leading to living room, dining room and spacious kitchen. Kitchen highlights include newer cabinets, pantry, granite and stainless steel appliances. Plenty of room to entertain family and friends inside or venture outside to enjoy the spacious deck, firepit and patio areas in the peaceful fenced-in back yard. Second floor with 4 bedrooms and a large bathroom with linen closet, spacious tile shower and clawfoot tub. Full basement with workshop area and plenty of room for storage. Conveniently located near many amenities, Rte 3A, I-93 and the Red Line. Move-in ready and waiting for you to create your own memories!
Location
State MA
County Norfolk
Zoning RESB
Direction Washington St to Edison St
Rooms
Basement Full, Interior Entry, Concrete, Unfinished
Primary Bedroom Level Second
Dining Room Flooring - Hardwood, Lighting - Overhead
Kitchen Flooring - Stone/Ceramic Tile, Pantry, Countertops - Stone/Granite/Solid, Recessed Lighting, Stainless Steel Appliances
Interior
Interior Features Recessed Lighting, Bonus Room, Foyer, Walk-up Attic
Heating Forced Air, Natural Gas
Cooling Central Air
Flooring Tile, Laminate, Hardwood, Flooring - Hardwood
Appliance Gas Water Heater, Range, Dishwasher, Disposal, Microwave, Refrigerator, Washer, Dryer
Laundry Washer Hookup, In Basement, Electric Dryer Hookup
Exterior
Exterior Feature Porch, Deck - Composite, Rain Gutters, Screens, Fenced Yard
Fence Fenced/Enclosed, Fenced
Community Features Public Transportation, Shopping, Park, Walk/Jog Trails, Laundromat, Highway Access, House of Worship, Marina, Public School, Sidewalks
Utilities Available for Gas Range, for Electric Dryer, Washer Hookup
Waterfront Description Beach Front,1/2 to 1 Mile To Beach
Roof Type Shingle
Total Parking Spaces 2
Garage No
Building
Lot Description Level
Foundation Granite
Sewer Public Sewer
Water Public
Architectural Style Colonial
Others
Senior Community false
Read Less
Want to know what your home might be worth? Contact us for a FREE valuation!

Our team is ready to help you sell your home for the highest possible price ASAP
Bought with Austin Partain • William Raveis R.E. & Home Services





