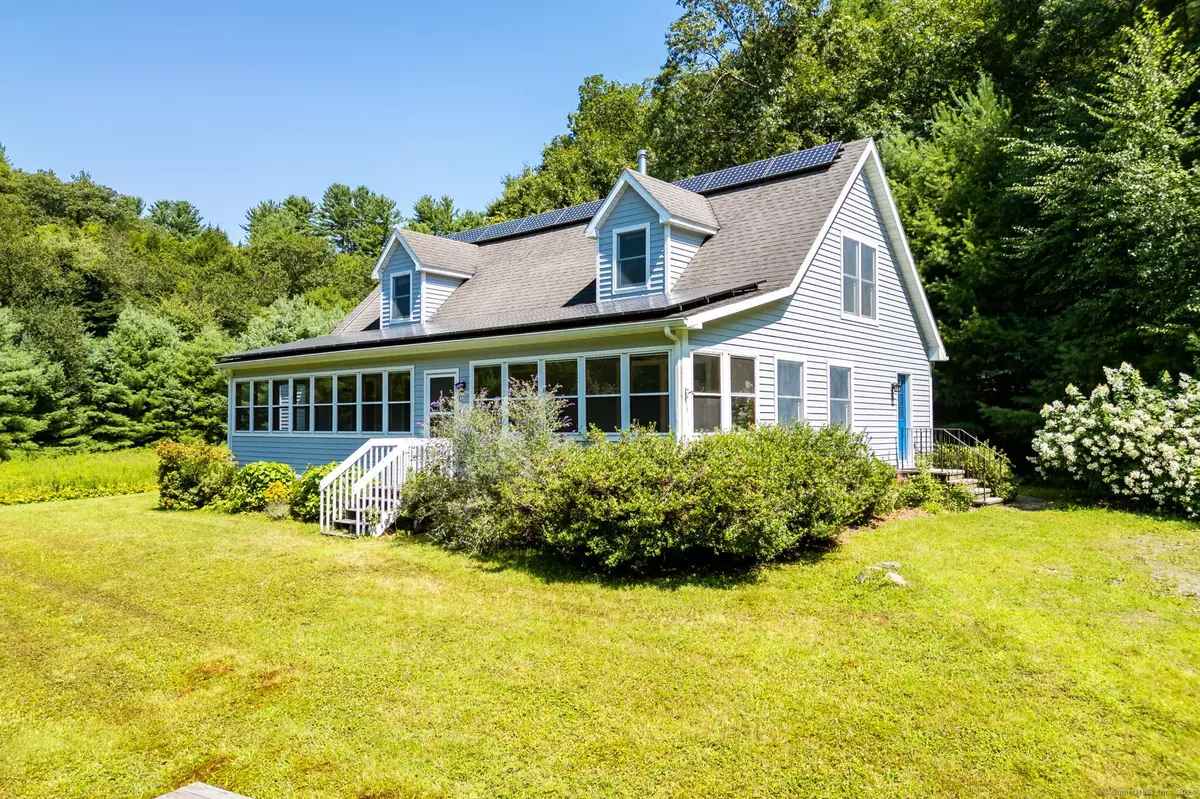$500,000
$495,000
1.0%For more information regarding the value of a property, please contact us for a free consultation.
732 Steele Road New Hartford, CT 06057
3 Beds
3 Baths
2,173 SqFt
Key Details
Sold Price $500,000
Property Type Single Family Home
Listing Status Sold
Purchase Type For Sale
Square Footage 2,173 sqft
Price per Sqft $230
MLS Listing ID 24035944
Sold Date 09/16/24
Style Cape Cod
Bedrooms 3
Full Baths 2
Half Baths 1
Year Built 2001
Annual Tax Amount $9,705
Lot Size 6.150 Acres
Property Description
If you are looking for privacy and a connection to nature, look no further. The approach to this country Cape is nestled amongst the most breathtaking homes and landscapes on Steele Rd. Set back on a long, inviting driveway on 6.15-level acres this parcel abuts Nepaug State Forest adding additional privacy right at your back door with easy access to miles of hiking trails and wildlife. Constructed in 2001 by the current owner and gently lived in as a vacation home, it's well suited for full-time living or a holiday getaway. The 1st level boasts a bright primary suite with a full bath, walk-in closet, and oak floors. The 2nd level includes 2 sizable bedrooms with closets galore, a large full bath, and a bonus space ideal for a TV room, an office, a playroom, or overflow for guests. The huge 48' enclosed porch is the perfect spot to entertain, lounge with a good book, or enjoy a leisurely afternoon nap. You'll be sure to appreciate low electric bills and year-round comfort with the seller-owned solar panels, geothermal heat, central AC, and wood stove. This location offers the best of both worlds with its quiet, country setting, yet minutes from shopping, restaurants, and major routes. Nearby West Hill Lake and the Farmington River offer a long list of recreation... fishing, boating, swimming, tubing, & kayaking. Walk to Brown's Corner to enjoy a game of pickleball, shoot hoops, or enjoy the many ball fields. Grab your suitcases and paint colors, and make this your new home.
Location
State CT
County Litchfield
Zoning R2
Rooms
Basement Full, Unfinished, Full With Hatchway
Interior
Interior Features Cable - Available
Heating Other
Cooling Central Air
Exterior
Exterior Feature Porch-Enclosed, Underground Utilities, Porch
Garage None, Driveway, Unpaved
Waterfront Description Brook
Roof Type Asphalt Shingle
Building
Lot Description Secluded, Lightly Wooded, Borders Open Space, Level Lot
Foundation Concrete
Sewer Septic
Water Private Well
Schools
Elementary Schools Bakerville Consolidated
High Schools Regional District 7
Read Less
Want to know what your home might be worth? Contact us for a FREE valuation!

Our team is ready to help you sell your home for the highest possible price ASAP
Bought with Brian Bates • KW Legacy Partners


