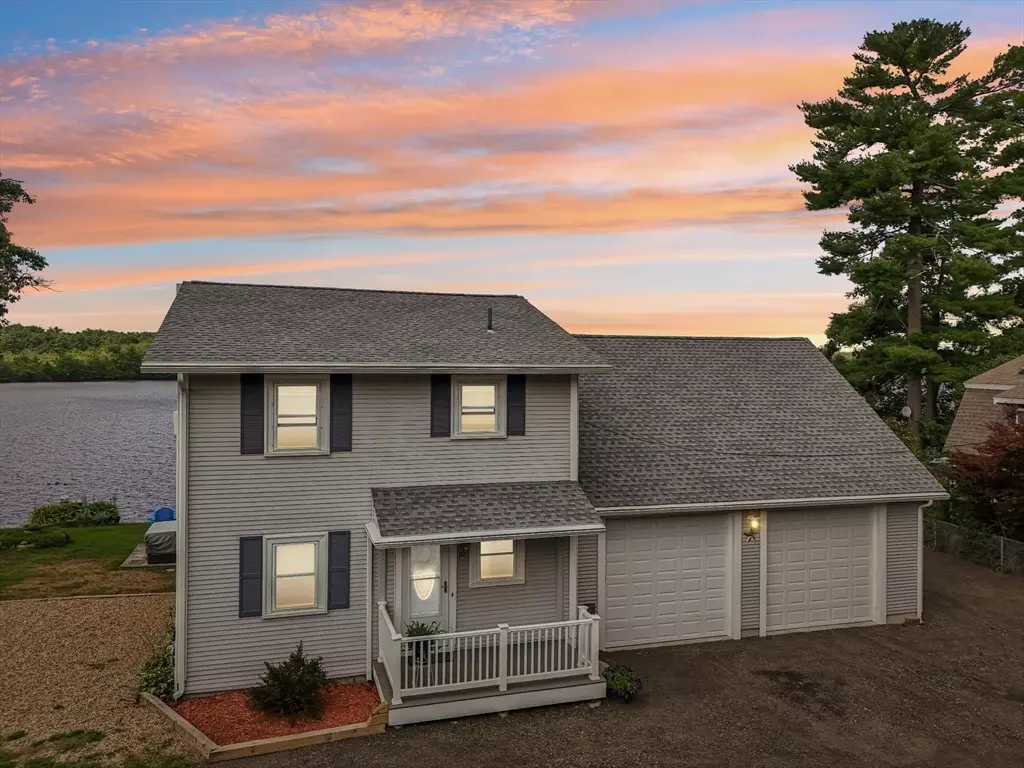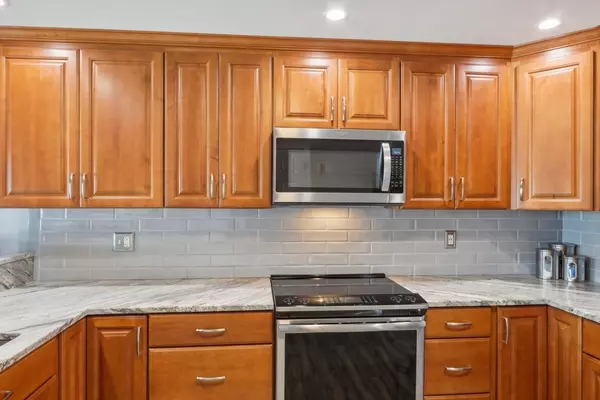$1,050,000
$975,000
7.7%For more information regarding the value of a property, please contact us for a free consultation.
10 Pine Bluff Ave Merrimac, MA 01860
3 Beds
3 Baths
2,215 SqFt
Key Details
Sold Price $1,050,000
Property Type Single Family Home
Sub Type Single Family Residence
Listing Status Sold
Purchase Type For Sale
Square Footage 2,215 sqft
Price per Sqft $474
MLS Listing ID 73273863
Sold Date 09/20/24
Style Cape
Bedrooms 3
Full Baths 3
HOA Y/N false
Year Built 1970
Annual Tax Amount $7,750
Tax Year 2024
Lot Size 6,098 Sqft
Acres 0.14
Property Description
Welcome to your dream lakefront home on Lake Attitash in Merrimac, Massachusetts! This stunning 3-bedroom, 3-bathroom residence offers breathtaking west-facing views, ensuring you'll enjoy spectacular sunsets every evening. The home features a large deck off the back, perfect for entertaining or relaxing, and a sprawling front yard that leads down to the water. For boating enthusiasts, there is a two-dock system ready for your watercraft. The updated kitchen and vaulted ceilings provide a modern and spacious feel throughout the home. With ample off-street parking and a 30 x 30 oversized, heated garage, it's ideal for car enthusiasts. Located in the highly regarded Pentucket Regional School District, this home is perfect for families. Lovingly owned by the same family for many years, this is a rare opportunity you don't want to miss. Act fast, as this gem won't last long! The offer deadline is Monday, August 12th, at 5:00 PM.
Location
State MA
County Essex
Area Lake Attitash
Zoning LA
Direction Attitash Ave to Meadow Ave to Pine Bluff
Rooms
Basement Full, Partially Finished
Primary Bedroom Level Second
Dining Room Deck - Exterior, Slider
Kitchen Countertops - Stone/Granite/Solid, Recessed Lighting, Stainless Steel Appliances, Peninsula, Lighting - Overhead
Interior
Interior Features Bonus Room
Heating Baseboard, Natural Gas
Cooling Ductless
Flooring Vinyl, Hardwood
Fireplaces Number 1
Appliance Gas Water Heater, Range, Dishwasher, Microwave, Refrigerator
Exterior
Exterior Feature Deck - Wood
Garage Spaces 2.0
Community Features Public Transportation, Shopping, Tennis Court(s), Park, Walk/Jog Trails, Stable(s), Golf, Medical Facility, Laundromat, Bike Path, Conservation Area, Highway Access, House of Worship, Marina, Public School
Utilities Available for Electric Range
Waterfront true
Waterfront Description Waterfront,Beach Front,Lake,Pond,Dock/Mooring,Frontage,Lake/Pond,0 to 1/10 Mile To Beach
Roof Type Shingle
Total Parking Spaces 10
Garage Yes
Building
Lot Description Easements
Foundation Concrete Perimeter
Sewer Public Sewer
Water Public
Schools
Elementary Schools Dr Frederick
Middle Schools Pentucket Midd
High Schools Pentucket High
Others
Senior Community false
Acceptable Financing Contract
Listing Terms Contract
Read Less
Want to know what your home might be worth? Contact us for a FREE valuation!

Our team is ready to help you sell your home for the highest possible price ASAP
Bought with Hickey Homes Team • Cameron Prestige - Amesbury






