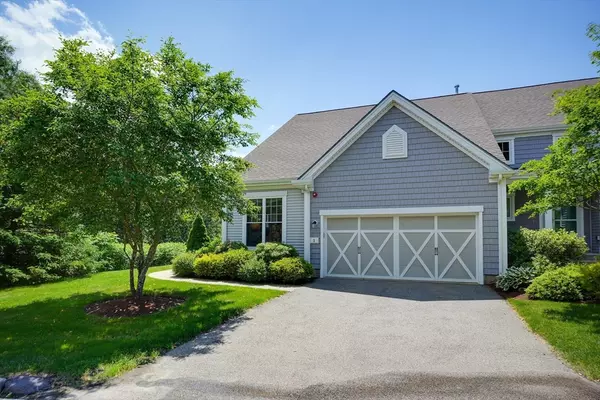$1,025,000
$1,025,000
For more information regarding the value of a property, please contact us for a free consultation.
5 Morgan Drive #5 Natick, MA 01760
3 Beds
2.5 Baths
2,401 SqFt
Key Details
Sold Price $1,025,000
Property Type Condo
Sub Type Condominium
Listing Status Sold
Purchase Type For Sale
Square Footage 2,401 sqft
Price per Sqft $426
MLS Listing ID 73260398
Sold Date 09/20/24
Bedrooms 3
Full Baths 2
Half Baths 1
HOA Fees $697/mo
Year Built 2010
Annual Tax Amount $10,902
Tax Year 2024
Lot Size 50.790 Acres
Acres 50.79
Property Sub-Type Condominium
Property Description
Nestled on over 50 serene acres, the coveted South Natick Hills Community unveils the exquisite "Milton" style end unit townhome. Meticulously updated & maintained, this 3BR, 2.5BA residence is truly turnkey. Step into the newly custom-crafted kitchen, complete with stainless steel appliances, gas cooking that includes an eat in area, & pantry, all set against a backdrop of mature greenery and abundant natural light. The expansive open concept living and dining area is perfect for gatherings. A first-floor primary suite offers a sanctuary with its spacious layout, tray ceiling, custom plantation shutters, and a private BA featuring an oversized shower, double vanity, & luxurious soaking tub. A custom walk-in closet ensures plenty of storage space. Relish in the tranquility of the three-season sunroom, where lush green views abound. This townhome offers a lifestyle of unparalleled refinement. Visit the tour: https://tours.besthdtour.com/public/vtour/display/2251707?idx=1#!/
Location
State MA
County Middlesex
Area South Natick
Zoning RSB
Direction South Main St (Rt 27) to Morgan Drive.
Rooms
Basement Y
Primary Bedroom Level Main, First
Dining Room Flooring - Hardwood, Window(s) - Bay/Bow/Box, Open Floorplan, Recessed Lighting, Wainscoting, Lighting - Overhead, Crown Molding, Window Seat
Kitchen Flooring - Hardwood, Dining Area, Pantry, Countertops - Stone/Granite/Solid, Countertops - Upgraded, Cabinets - Upgraded, Recessed Lighting, Remodeled, Stainless Steel Appliances, Wine Chiller, Gas Stove, Lighting - Pendant
Interior
Interior Features Chair Rail, Recessed Lighting, Ceiling Fan(s), Slider, Lighting - Overhead, Closet/Cabinets - Custom Built, Cathedral Ceiling(s), Closet, Wainscoting, Lighting - Pendant, Crown Molding, Breezeway, Home Office, Sun Room, Loft, Foyer
Heating Forced Air, Natural Gas
Cooling Central Air
Flooring Tile, Carpet, Hardwood, Flooring - Hardwood, Wood, Flooring - Wall to Wall Carpet
Fireplaces Number 1
Fireplaces Type Living Room
Appliance Range, Dishwasher, Disposal, Microwave, Refrigerator, Washer, Dryer, Wine Refrigerator
Laundry Flooring - Stone/Ceramic Tile, Electric Dryer Hookup, Washer Hookup, Lighting - Overhead, First Floor, In Unit
Exterior
Exterior Feature Porch - Enclosed, Porch - Screened, Decorative Lighting, Screens, Rain Gutters, Professional Landscaping, Sprinkler System
Garage Spaces 2.0
Community Features Shopping, Pool, Tennis Court(s), Walk/Jog Trails, Stable(s), Golf, Medical Facility, Bike Path, Highway Access, Private School, Public School, T-Station
Utilities Available for Gas Range, for Gas Oven, for Electric Dryer, Washer Hookup
Waterfront Description Beach Front,Lake/Pond,1/2 to 1 Mile To Beach,Beach Ownership(Public)
Roof Type Shingle
Total Parking Spaces 4
Garage Yes
Building
Story 3
Sewer Public Sewer
Water Public
Schools
Elementary Schools Memorial
Middle Schools Kennedy
High Schools Natick High
Others
Pets Allowed Yes w/ Restrictions
Senior Community false
Read Less
Want to know what your home might be worth? Contact us for a FREE valuation!

Our team is ready to help you sell your home for the highest possible price ASAP
Bought with Team Coyle • Compass





