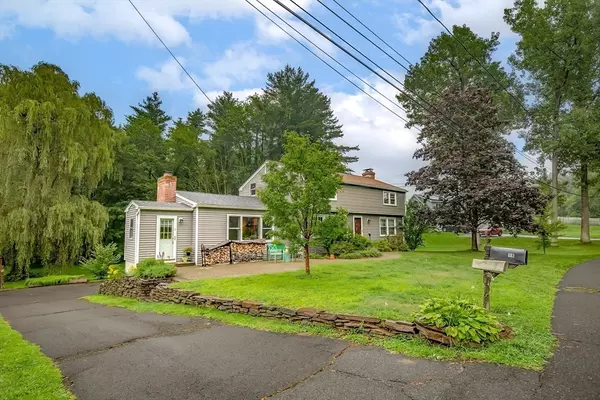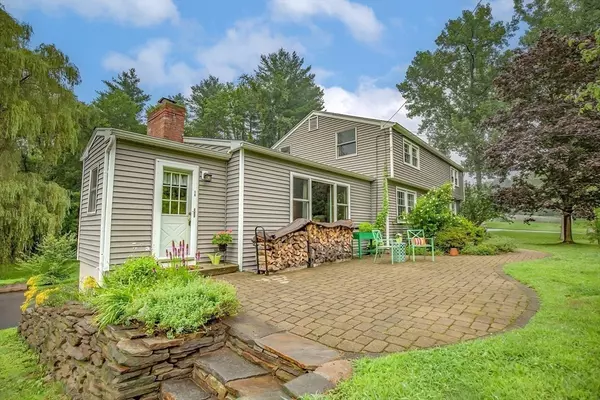$589,400
$589,400
For more information regarding the value of a property, please contact us for a free consultation.
18 Roundelay Rd South Hadley, MA 01075
4 Beds
2 Baths
3,077 SqFt
Key Details
Sold Price $589,400
Property Type Single Family Home
Sub Type Single Family Residence
Listing Status Sold
Purchase Type For Sale
Square Footage 3,077 sqft
Price per Sqft $191
MLS Listing ID 73271789
Sold Date 09/25/24
Style Colonial,Garrison
Bedrooms 4
Full Baths 2
HOA Y/N false
Year Built 1962
Annual Tax Amount $8,370
Tax Year 2024
Lot Size 1.120 Acres
Acres 1.12
Property Sub-Type Single Family Residence
Property Description
Premiere Location in a quiet highly sought after neighborhood. Expect to be impressed as you step into the HUGE living room, featuring wide plank pine flrs, a stunning floor-to-ceiling Goshen stone fireplace, Cathedral ceilings & tons of natural light. The kitchen area, elevated from the living room, boasts cherry & mahogany floors, a baker's station, double ovens, & an enclosed pantry. The LARGE addition includes kitchen & family room, both with cathedral ceilings. The original dining & living rooms offer flexibility & can easily be transformed into a 1st flr bedroom suite with an office area. Upstairs, the second floor features four generously sized bedrooms, a full bathroom dormer, and ample closet space throughout. The attention to detail is evident in every corner of this home, from the cherry wood floors to the high ceilings and 3 fireplaces, all adding a touch of sophistication and warmth. Nestled at the end of a cul-de-sac within walking distance to The Common's & College.
Location
State MA
County Hampshire
Zoning RA1
Direction Route 116 to Silver Street to Chapel Hill take a left on Roundelay house is on left at the end.
Rooms
Family Room Wood / Coal / Pellet Stove, Cathedral Ceiling(s), Ceiling Fan(s), Beamed Ceilings, Flooring - Hardwood, Deck - Exterior, Open Floorplan, Recessed Lighting
Basement Full, Walk-Out Access, Garage Access, Concrete, Unfinished
Primary Bedroom Level Second
Dining Room Flooring - Hardwood
Kitchen Cathedral Ceiling(s), Beamed Ceilings, Closet/Cabinets - Custom Built, Flooring - Hardwood, Dining Area, Pantry, Countertops - Stone/Granite/Solid, Countertops - Upgraded, Kitchen Island, Breakfast Bar / Nook, Cabinets - Upgraded, Deck - Exterior, Open Floorplan, Recessed Lighting, Remodeled, Stainless Steel Appliances, Gas Stove
Interior
Heating Forced Air, Baseboard, Oil, Propane
Cooling Central Air
Flooring Wood, Laminate, Hardwood, Stone / Slate
Fireplaces Number 3
Fireplaces Type Family Room, Living Room
Appliance Water Heater, Oven, Dishwasher, Disposal, Microwave, Range, Refrigerator, Washer, Dryer, ENERGY STAR Qualified Refrigerator, ENERGY STAR Qualified Dryer, ENERGY STAR Qualified Washer, Range Hood
Laundry Closet - Walk-in, Main Level, First Floor
Exterior
Exterior Feature Deck, Patio, Rain Gutters, Screens
Garage Spaces 2.0
Community Features Public Transportation, Shopping, Tennis Court(s), Park, Walk/Jog Trails, Stable(s), Golf, Laundromat, Bike Path, Conservation Area, Highway Access, House of Worship, Private School, Public School, University
Utilities Available for Gas Range
Roof Type Shingle,Asphalt/Composition Shingles
Total Parking Spaces 6
Garage Yes
Building
Lot Description Easements, Gentle Sloping, Level
Foundation Concrete Perimeter
Sewer Public Sewer
Water Public
Architectural Style Colonial, Garrison
Schools
Elementary Schools Plains
Middle Schools Mosier/Mesma
High Schools Shhs
Others
Senior Community false
Acceptable Financing Seller W/Participate
Listing Terms Seller W/Participate
Read Less
Want to know what your home might be worth? Contact us for a FREE valuation!

Our team is ready to help you sell your home for the highest possible price ASAP
Bought with Bradley McGrath • Coldwell Banker Community REALTORS®





