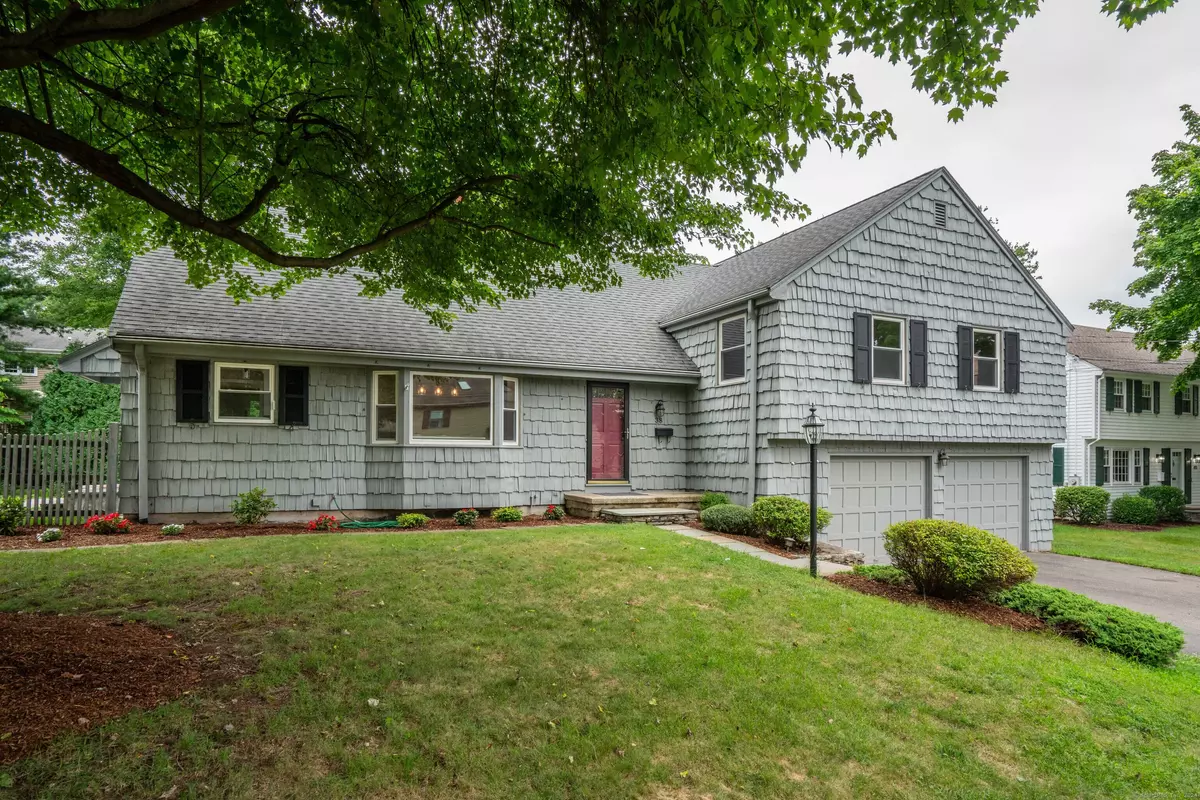$800,000
$799,900
For more information regarding the value of a property, please contact us for a free consultation.
38 Pheasant Hill Drive West Hartford, CT 06107
5 Beds
3 Baths
2,978 SqFt
Key Details
Sold Price $800,000
Property Type Single Family Home
Listing Status Sold
Purchase Type For Sale
Square Footage 2,978 sqft
Price per Sqft $268
MLS Listing ID 24038357
Sold Date 09/10/24
Style Split Level
Bedrooms 5
Full Baths 2
Half Baths 1
Year Built 1966
Annual Tax Amount $12,184
Lot Size 10,890 Sqft
Property Description
Exquisite 5-bedroom 2.5 bath Colonial move in ready w Chef's kitchen and fabulous outdoor space. Welcome to your dream home! This stunning house offers over 2900 square feet of meticulously designed space, combining elegance and comfort with modern amentities. The kitchen boasts a custom island seating six, ideal for family gatherings. Enjoy cooking with high end Samsung Bespoke stainless steel appliances, quartz counter tops, recessed lighting, and charming built in window seat that enhances the appeal. A cozy fireplace adds a touch of warmth and ambiance. Enjoy the elegant oversized living room w 2nd fireplace that's open to the dining room. The inviting family room features a beutifully renovated bath versatile for relaxation. Retreat to the primary bedroom featuring a full bath and ample closet space. Each of the additional bedrooms also offers generous closet space. The lower level invites you to a finished rec room and dedicated laundry area. The expansive yard and outdoor oasis is a true highlight. Chill at the stone patio and fire pit and envision the extra ample space with a playscape or pool! Additional features include new windows, a professional painted interior, refinished hardwood floors and a 2-car garage. Walk to three schools and the center area adding to the convenience of this charming home. Hurry won't last!! Don't miss the opportunity to make this exceptional property your new home!
Location
State CT
County Hartford
Zoning R-10
Rooms
Basement Full, Storage, Garage Access, Partially Finished
Interior
Heating Hot Air
Cooling Central Air
Fireplaces Number 3
Exterior
Garage Attached Garage, Off Street Parking
Garage Spaces 2.0
Waterfront Description Not Applicable
Roof Type Asphalt Shingle
Building
Lot Description Treed, Level Lot, On Cul-De-Sac, Open Lot
Foundation Concrete
Sewer Public Sewer Connected
Water Public Water Connected
Schools
Elementary Schools Louise Duffy
High Schools Conard
Read Less
Want to know what your home might be worth? Contact us for a FREE valuation!

Our team is ready to help you sell your home for the highest possible price ASAP
Bought with Kate King • William Raveis Real Estate


