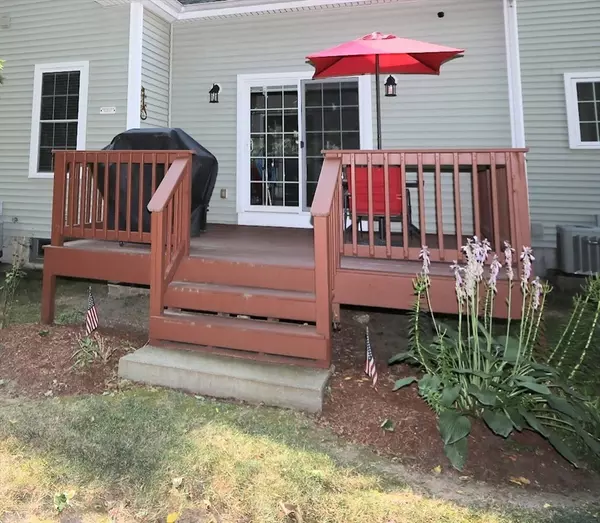$615,000
$625,000
1.6%For more information regarding the value of a property, please contact us for a free consultation.
28 Cedarview Circle #28 Milford, MA 01757
3 Beds
2.5 Baths
2,385 SqFt
Key Details
Sold Price $615,000
Property Type Condo
Sub Type Condominium
Listing Status Sold
Purchase Type For Sale
Square Footage 2,385 sqft
Price per Sqft $257
MLS Listing ID 73272766
Sold Date 09/27/24
Bedrooms 3
Full Baths 2
Half Baths 1
HOA Fees $450/mo
Year Built 2006
Annual Tax Amount $7,817
Tax Year 2024
Property Description
As you enter into the elegant formal living room with its impressive soaring ceilings, you'll immediately sense that you've found your new home. The expansive primary suite offers a private retreat, complete with his and hers closets and a generously sized bathroom featuring double sinks, an oversized shower, and a luxurious Jacuzzi-style tub. The spacious kitchen boasts a welcoming dining area with an abundance of space; equipped with custom granite countertops, a deep undermount double sink, and stainless steel appliances, making it a chef's delight. Additionally, the attached two-car garage is a valuable feature during inclement weather, providing direct access to the main level and a staircase leading to the expansive full basement. The large rear deck is perfect for hosting barbecues. Meanwhile, the second-floor loft area serves as a comfortable space to enjoy watching your favorite sporting events. This is truly an outstanding home!
Location
State MA
County Worcester
Zoning RB
Direction Route 85 Cedar Street to Cedarview Circle house is on the left
Rooms
Family Room Bathroom - Full, Skylight, Flooring - Hardwood, Cable Hookup, Open Floorplan, Recessed Lighting
Basement Y
Primary Bedroom Level Main, First
Dining Room Open Floorplan
Kitchen Flooring - Stone/Ceramic Tile, Dining Area, Countertops - Stone/Granite/Solid, Countertops - Upgraded, Open Floorplan, Lighting - Overhead
Interior
Interior Features Open Floorplan, Recessed Lighting, Entrance Foyer
Heating Forced Air, Natural Gas, Individual, Unit Control
Cooling Central Air, Dual, Individual, Unit Control
Flooring Tile, Carpet, Hardwood
Fireplaces Number 1
Fireplaces Type Living Room
Appliance Range, Dishwasher, Disposal, Microwave, Refrigerator, Vacuum System - Rough-in
Laundry Main Level, Electric Dryer Hookup, Gas Dryer Hookup, Washer Hookup, First Floor, In Unit
Exterior
Exterior Feature Deck, Screens, Rain Gutters
Garage Spaces 2.0
Fence Security
Community Features Shopping, Park, Walk/Jog Trails, Medical Facility, Bike Path, Highway Access, House of Worship, Public School
Utilities Available for Electric Range, for Gas Dryer, Washer Hookup
Waterfront false
Roof Type Shingle
Total Parking Spaces 2
Garage Yes
Building
Story 3
Sewer Public Sewer
Water Public
Others
Pets Allowed Yes w/ Restrictions
Senior Community false
Read Less
Want to know what your home might be worth? Contact us for a FREE valuation!

Our team is ready to help you sell your home for the highest possible price ASAP
Bought with The Real Team • Berkshire Hathaway HomeServices Commonwealth Real Estate






