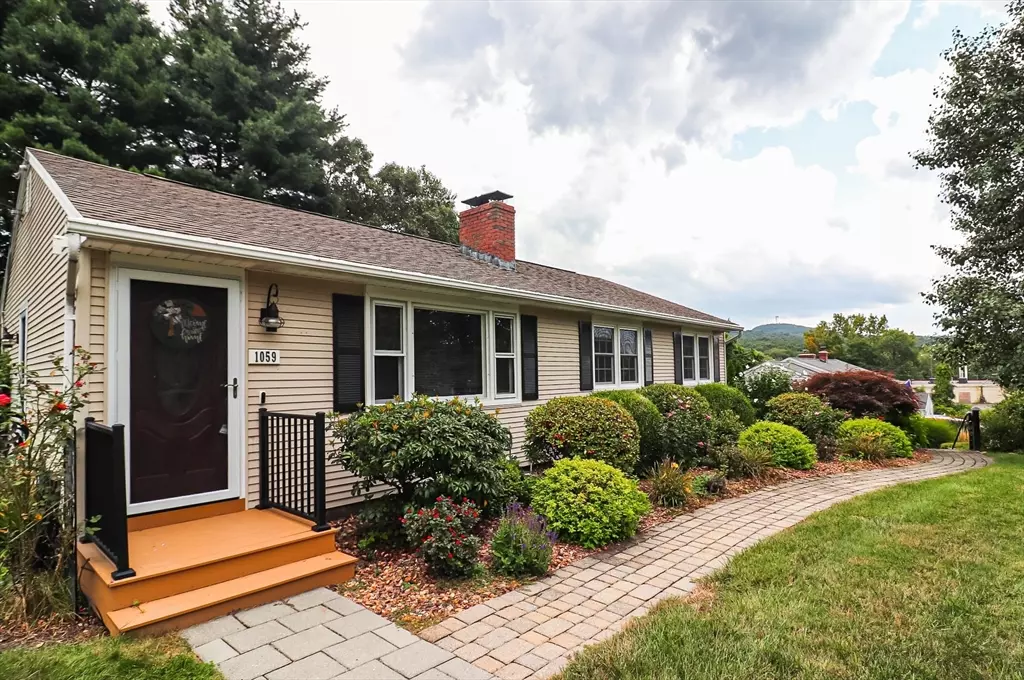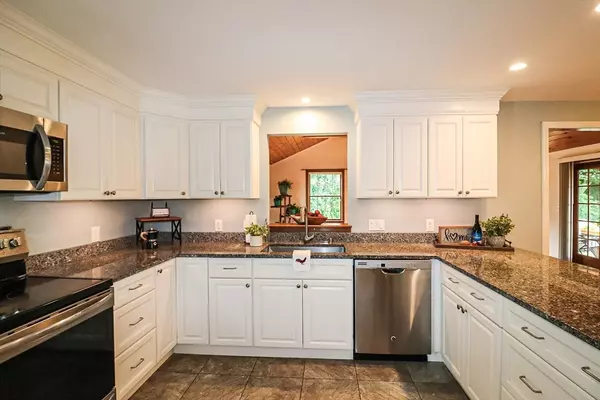$365,000
$350,000
4.3%For more information regarding the value of a property, please contact us for a free consultation.
1059 Overlook Dr Palmer, MA 01069
3 Beds
1 Bath
1,444 SqFt
Key Details
Sold Price $365,000
Property Type Single Family Home
Sub Type Single Family Residence
Listing Status Sold
Purchase Type For Sale
Square Footage 1,444 sqft
Price per Sqft $252
MLS Listing ID 73285807
Sold Date 10/04/24
Style Ranch
Bedrooms 3
Full Baths 1
HOA Y/N false
Year Built 1960
Annual Tax Amount $5,520
Tax Year 2024
Lot Size 0.350 Acres
Acres 0.35
Property Description
OPEN HOUSE CANCELED. Privacy abounds in this meticulously updated ranch in SOUGHT AFTER AREA, close to all amenities. Updates thruout incl Mini Split, Boiler & forever hot water, ceiling fans, white kitchen w/ granite, sparkling bath, lighting & freshly painted. Dramatic Vaulted FR addition is the "Heart of this Home" & boasts beams, flue for future pellet/ wood stove, hdwds & slider to 2 tiered deck w/domed pergola (to remain). Open concept kitchen offers white cab, granite, breakfast bar & hdwds. Three bdrms all w/hdwds & ceiling fans. Basement comes w/freshly painted floor, much storage, laundry area & access to the garage. Exterior amenities incl Arch Roof, vinyl siding, replacement windows, professional landscaping, privacy hedging & stunning two tier deck for a yard that will surely delight. Love to tinker? HEATED garage will surely delight anyone who enjoys spending time fixing & puttering in all seasons. Min to Ma Pike & main arteries for ease of commuting. RUN DO NOT WALK!!
Location
State MA
County Hampden
Zoning TR
Direction BOSTON ROAD TO CALKIN TO OVERLOOK, MINUTES FROM THE WILBRAHAM LINE
Rooms
Family Room Ceiling Fan(s), Beamed Ceilings, Vaulted Ceiling(s), Flooring - Hardwood, Balcony / Deck, Exterior Access, Open Floorplan
Basement Full, Walk-Out Access, Interior Entry, Garage Access
Primary Bedroom Level First
Dining Room Flooring - Hardwood, Open Floorplan
Kitchen Flooring - Stone/Ceramic Tile, Countertops - Stone/Granite/Solid, Breakfast Bar / Nook, Cabinets - Upgraded, Open Floorplan, Remodeled, Stainless Steel Appliances
Interior
Heating Baseboard, Oil, Electric
Cooling Ductless
Flooring Tile, Vinyl, Hardwood
Fireplaces Number 1
Fireplaces Type Living Room
Appliance Water Heater, Range, Dishwasher, Disposal, Microwave, Refrigerator
Laundry In Basement, Electric Dryer Hookup, Washer Hookup
Exterior
Exterior Feature Deck, Professional Landscaping
Garage Spaces 1.0
Community Features Public Transportation, Shopping, Park, Walk/Jog Trails, Golf, Medical Facility, Highway Access, House of Worship, Public School
Utilities Available for Electric Range, for Electric Dryer, Washer Hookup, Generator Connection
Waterfront false
Roof Type Shingle
Total Parking Spaces 4
Garage Yes
Building
Lot Description Level
Foundation Concrete Perimeter
Sewer Public Sewer
Water Public
Others
Senior Community false
Read Less
Want to know what your home might be worth? Contact us for a FREE valuation!

Our team is ready to help you sell your home for the highest possible price ASAP
Bought with Kathleen Brenner • William Raveis R.E. & Home Services






