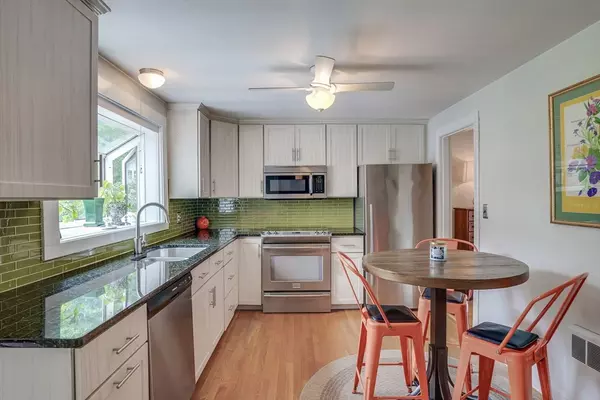$802,000
$778,000
3.1%For more information regarding the value of a property, please contact us for a free consultation.
2 Sweetwater Ave Bedford, MA 01730
3 Beds
2 Baths
1,871 SqFt
Key Details
Sold Price $802,000
Property Type Single Family Home
Sub Type Single Family Residence
Listing Status Sold
Purchase Type For Sale
Square Footage 1,871 sqft
Price per Sqft $428
Subdivision Near Fawn Lake & Lt. Job Lane Elementary School
MLS Listing ID 73284213
Sold Date 10/09/24
Style Ranch
Bedrooms 3
Full Baths 2
HOA Y/N false
Year Built 1957
Annual Tax Amount $7,161
Tax Year 2024
Lot Size 0.720 Acres
Acres 0.72
Property Description
Welcome home to this smart ranch on a gorgeous lot in desirable Bedford! Step inside and find a great floor plan, The living room is spacious and has a fireplace for the chilly fall evenings coming our way. Adjacent find the updated kitchen and dining room with lovely French doors leading to a favorite space, the sunroom, with access to the great deck and views of the amazing yard. You will also find 3 bedrooms, all with hardwood floors, and an updated bath on this level. A freshly finished lower level offers great play space or office space, and another bathroom as well. 2 car garage. This is a great, convenient location, where you can walk to Lane Elementary School and serene Fawn Lake. Neighborhood access to the beloved Narrow Gauge Trail which leads to downtown Bedford and Minuteman Bikeway - welcome home!
Location
State MA
County Middlesex
Area Bedford Springs
Zoning A
Direction North Rd to Sweetwater Ave.
Rooms
Basement Full, Partially Finished, Interior Entry, Garage Access, Sump Pump, Concrete
Primary Bedroom Level First
Dining Room Flooring - Hardwood, French Doors, Wainscoting, Crown Molding
Kitchen Ceiling Fan(s), Flooring - Hardwood, Window(s) - Bay/Bow/Box, Countertops - Stone/Granite/Solid, Stainless Steel Appliances, Lighting - Overhead
Interior
Interior Features Ceiling Fan(s), Crown Molding, Sun Room, Game Room, High Speed Internet
Heating Baseboard, Oil, Fireplace
Cooling None
Flooring Carpet, Hardwood, Flooring - Wall to Wall Carpet, Flooring - Stone/Ceramic Tile
Fireplaces Number 2
Fireplaces Type Living Room
Appliance Water Heater, Range, Dishwasher, Disposal, Microwave, Refrigerator
Laundry Electric Dryer Hookup, Washer Hookup, In Basement
Exterior
Exterior Feature Balcony / Deck, Deck - Composite, Rain Gutters, Fenced Yard, Fruit Trees, Garden, Stone Wall
Garage Spaces 2.0
Fence Fenced
Community Features Public Transportation, Shopping, Tennis Court(s), Park, Walk/Jog Trails, Stable(s), Golf, Medical Facility, Bike Path, Conservation Area, Highway Access, House of Worship, Private School, Public School, University, Sidewalks
Utilities Available for Electric Range, for Electric Dryer, Washer Hookup
Waterfront false
Roof Type Shingle
Total Parking Spaces 6
Garage Yes
Building
Lot Description Corner Lot
Foundation Concrete Perimeter
Sewer Public Sewer
Water Public
Schools
Elementary Schools Davis/Lane
Middle Schools John Glenn
High Schools Bedford
Others
Senior Community false
Read Less
Want to know what your home might be worth? Contact us for a FREE valuation!

Our team is ready to help you sell your home for the highest possible price ASAP
Bought with Team Suzanne and Company • Compass






