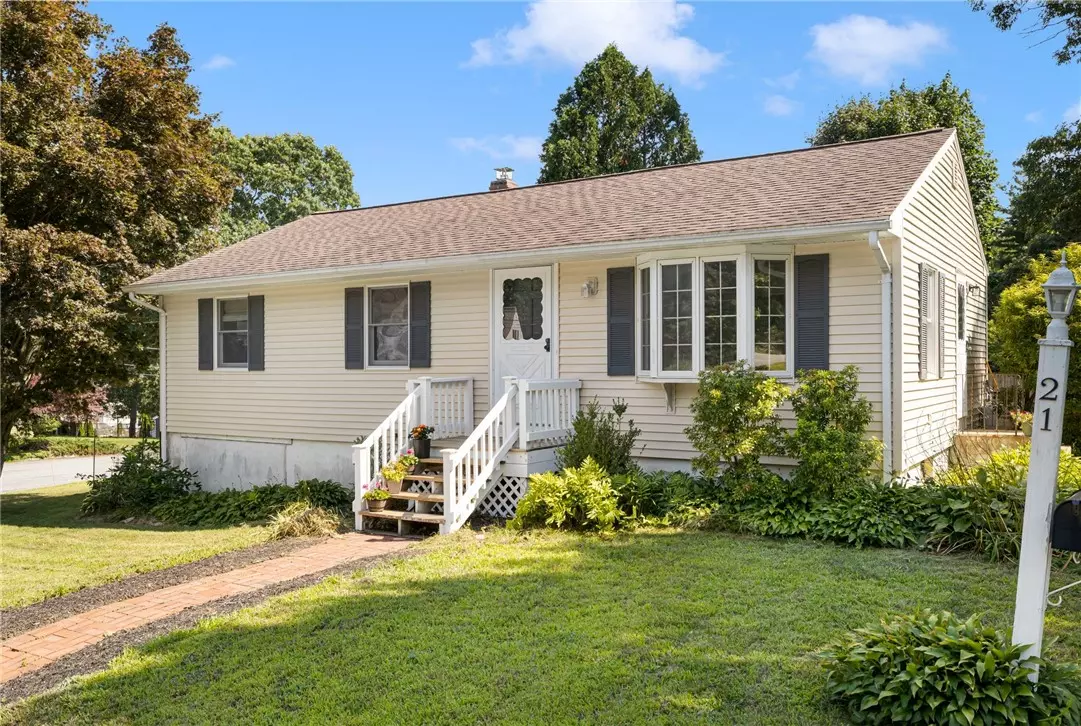$385,000
$349,999
10.0%For more information regarding the value of a property, please contact us for a free consultation.
21 Sternbach ST West Warwick, RI 02893
3 Beds
2 Baths
960 SqFt
Key Details
Sold Price $385,000
Property Type Single Family Home
Sub Type Single Family Residence
Listing Status Sold
Purchase Type For Sale
Square Footage 960 sqft
Price per Sqft $401
Subdivision Lippit/Harris
MLS Listing ID 1364889
Sold Date 10/09/24
Style Ranch
Bedrooms 3
Full Baths 1
Half Baths 1
HOA Y/N No
Abv Grd Liv Area 960
Year Built 1956
Annual Tax Amount $4,289
Tax Year 2024
Lot Size 7,840 Sqft
Acres 0.18
Property Sub-Type Single Family Residence
Property Description
Welcome to this charming ranch-style home nestled on a corner lot close to the Cranston line. This home features three bedrooms, one-and-a-half-bathrooms and is powered by New eco-friendly solar panels. As you enter the residence take notice of the beautiful bay window and the bright and airy living room. Through the arched doorway you will find the lovely country kitchen. Remodeled a few years ago, this kitchen has it all, white shaker cabinets, large farmhouse sink, Acacia butcher-block countertops, a gas stove with stainless overhead vent, GE dishwasher, farmhouse lighting and newer vinyl floors. Take notice of the inviting rear deck with access from the eat-in kitchen slider, creating the perfect spot to dine or just relax while taking in the private serene surroundings. Original hardwood floors in the bedrooms, add a touch of elegance and warmth. The full unfinished basement offers endless possibilities, such as potential for additional living space, complete with a half bath, laundry and ample storage. Don't miss the raised garden beds.
Location
State RI
County Kent
Community Lippit/Harris
Zoning R-8
Rooms
Basement Full, Interior Entry, Unfinished
Interior
Interior Features Attic, Tub Shower
Heating Baseboard, Propane, Oil
Cooling None
Flooring Ceramic Tile, Hardwood, Laminate
Fireplaces Type None
Fireplace No
Appliance Dryer, Exhaust Fan, Electric Water Heater, Microwave, Oven, Range, Refrigerator, Water Heater, Washer
Exterior
Exterior Feature Deck, Patio, Paved Driveway
Community Features Golf, Highway Access, Near Hospital, Near Schools, Public Transportation, Restaurant, Shopping, Tennis Court(s)
Utilities Available Sewer Connected
Porch Deck, Patio
Total Parking Spaces 4
Garage No
Building
Lot Description Corner Lot
Story 1
Foundation Concrete Perimeter
Sewer Connected, Public Sewer
Water Connected, Public
Architectural Style Ranch
Level or Stories 1
Structure Type Drywall,Vinyl Siding
New Construction No
Others
Senior Community No
Tax ID 21STERNBACHSTWWAR
Financing Conventional
Read Less
Want to know what your home might be worth? Contact us for a FREE valuation!

Our team is ready to help you sell your home for the highest possible price ASAP
© 2025 State-Wide Multiple Listing Service. All rights reserved.
Bought with RE/MAX Preferred





