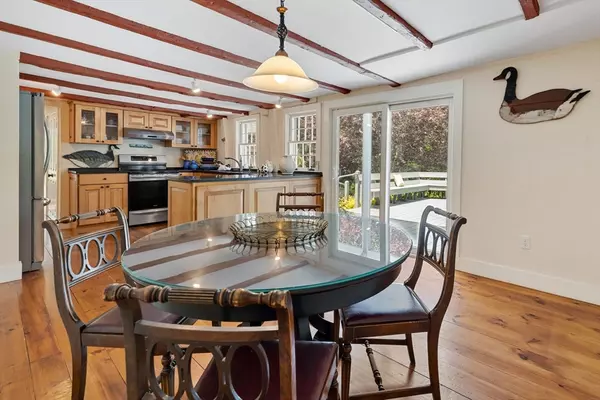$1,100,000
$1,145,000
3.9%For more information regarding the value of a property, please contact us for a free consultation.
383 Boxberry Hill Road Falmouth, MA 02536
4 Beds
3 Baths
2,630 SqFt
Key Details
Sold Price $1,100,000
Property Type Single Family Home
Sub Type Single Family Residence
Listing Status Sold
Purchase Type For Sale
Square Footage 2,630 sqft
Price per Sqft $418
MLS Listing ID 73254248
Sold Date 10/09/24
Style Colonial
Bedrooms 4
Full Baths 3
HOA Y/N false
Year Built 1875
Annual Tax Amount $4,401
Tax Year 2024
Lot Size 1.700 Acres
Acres 1.7
Property Description
Built in 1875, this Colonial farmhouse offers you quintessential New England with the ease of a Cape Cod lifestyle. With 1.7 acres of lovingly maintained grounds, grassy hills, private nooks & expansive perennial gardens, it’s an environment that adapts to the seasons. Surrounded by conservation land, enjoy the oversized deck & stone patio, the outdoor shower and spacious lawns. Inside, a mix of antique and modern add charm, character and history; from exposed wooden beams and exquisite pine floors, to a generous kitchen, and quaint three season patio. Spend leisurely evenings in the cozy living room & game nights in the family room. For special occasions, entertain in the stunning glass atrium and bring the outdoors to your dining table. With primary ensuites on both floors and two additional bedrooms on the second level. A detached barn for storage, plus a finished space with heat & AC upstairs. This distinctive property is abundant in promise and possibilities for new owners.
Location
State MA
County Barnstable
Area Hatchville
Zoning AGA
Direction Sandwich Rd to Boxberry Hill; 151 to Boxberry Hill. Follow driveway to house on right.
Rooms
Family Room Beamed Ceilings, Closet, Flooring - Wood, Window(s) - Bay/Bow/Box, Slider
Primary Bedroom Level Main, First
Dining Room Beamed Ceilings, Flooring - Wood, Lighting - Overhead
Kitchen Beamed Ceilings, Flooring - Wood, Pantry, Countertops - Stone/Granite/Solid, Cabinets - Upgraded, Cable Hookup, Exterior Access, Slider, Lighting - Pendant
Interior
Interior Features Dining Area, Walk-In Closet(s), Closet, Lighting - Pendant, Breezeway, Cable Hookup, Lighting - Overhead, Slider, Sun Room, Mud Room, Home Office-Separate Entry
Heating Baseboard, Electric, Wood Stove, Ductless
Cooling Ductless, Whole House Fan
Flooring Wood, Flooring - Stone/Ceramic Tile, Flooring - Engineered Hardwood
Fireplaces Number 2
Fireplaces Type Living Room, Master Bedroom, Bedroom
Appliance Water Heater, Range, Dishwasher, Refrigerator, Dryer, Washer/Dryer, Range Hood
Laundry Main Level, Electric Dryer Hookup, First Floor, Washer Hookup
Exterior
Exterior Feature Deck, Patio, Storage, Barn/Stable, Professional Landscaping, Sprinkler System, Garden, Horses Permitted, Outdoor Shower, Stone Wall
Garage Spaces 2.0
Community Features Walk/Jog Trails, Stable(s), Golf, Medical Facility, Bike Path, Conservation Area, Highway Access, House of Worship, Private School, Public School
Utilities Available for Electric Range, for Electric Oven, for Electric Dryer, Washer Hookup, Generator Connection
Waterfront false
Waterfront Description Beach Front,Lake/Pond,Ocean,Beach Ownership(Public)
Roof Type Shingle
Total Parking Spaces 6
Garage Yes
Building
Lot Description Wooded, Easements, Cleared, Gentle Sloping, Level, Sloped
Foundation Concrete Perimeter, Granite, Slab
Sewer Inspection Required for Sale
Water Public
Others
Senior Community false
Read Less
Want to know what your home might be worth? Contact us for a FREE valuation!

Our team is ready to help you sell your home for the highest possible price ASAP
Bought with Mari Sennott • Today Real Estate, Inc.





