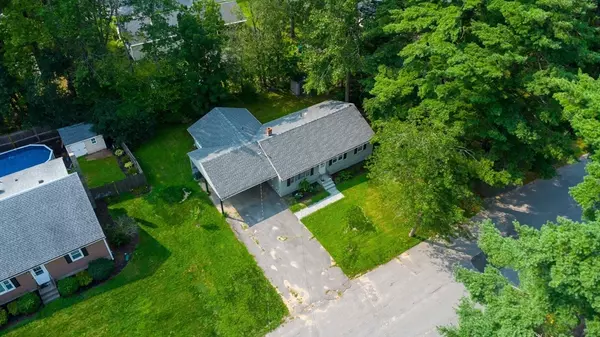$425,000
$424,900
For more information regarding the value of a property, please contact us for a free consultation.
27 Parker Street Fitchburg, MA 01420
3 Beds
1 Bath
1,362 SqFt
Key Details
Sold Price $425,000
Property Type Single Family Home
Sub Type Single Family Residence
Listing Status Sold
Purchase Type For Sale
Square Footage 1,362 sqft
Price per Sqft $312
MLS Listing ID 73278481
Sold Date 10/09/24
Style Ranch
Bedrooms 3
Full Baths 1
HOA Y/N false
Year Built 1963
Annual Tax Amount $4,424
Tax Year 2024
Lot Size 10,018 Sqft
Acres 0.23
Property Description
This is the Single level home you have been waiting for!! Located in one of the City's most desirable neighborhood, this tastefully renovated home offers both comfort and versatility. Step inside to discover a beautifully updated kitchen offering a modern yet timeless feel featuring sleek black Quartz countertops that contrast elegantly with the crisp white cabinetry, stainless steel appliances and a kitchen island for seating with extra storage! The spacious interior includes an addition designed to be a cozy yet expansive living area perfect for relaxation or entertaining guests. New wood floors and hot water tank. Newer roof and windows. The lower level offers endless possibilities for expansion. Lower level great for additional living space, home gym or a workshop. First floor laundry. The exterior offers a 2 car carport and good size yard. This home is the perfect blend of style and convenience, ready to welcome you and your family! Quick highway access
Location
State MA
County Worcester
Zoning RA
Direction Shea Street to Hollywood to Parker or Rollstone to Vine to Hollywood to Parker
Rooms
Family Room Ceiling Fan(s), Vaulted Ceiling(s), Flooring - Wood, French Doors, Deck - Exterior, Exterior Access, Open Floorplan
Basement Full, Interior Entry, Bulkhead, Concrete
Primary Bedroom Level Main, First
Dining Room Flooring - Wood, Exterior Access
Kitchen Flooring - Wood, Countertops - Stone/Granite/Solid, Countertops - Upgraded, Kitchen Island, Cabinets - Upgraded, Open Floorplan, Gas Stove
Interior
Interior Features Mud Room, Internet Available - Unknown
Heating Central, Baseboard, Natural Gas
Cooling Wall Unit(s)
Flooring Wood, Tile, Flooring - Stone/Ceramic Tile
Appliance Gas Water Heater, Water Heater, Range, Dishwasher, Microwave, Refrigerator, Washer, Dryer, Wine Refrigerator
Laundry Dryer Hookup - Electric, Washer Hookup, First Floor
Exterior
Exterior Feature Deck, Deck - Wood, Storage
Garage Spaces 2.0
Community Features Shopping, Pool, Park, Walk/Jog Trails, Golf, Medical Facility, Laundromat, Bike Path, Conservation Area, Highway Access, House of Worship, Private School, Public School, T-Station, University
Utilities Available for Gas Range
Waterfront false
Roof Type Shingle
Total Parking Spaces 4
Garage Yes
Building
Lot Description Cleared, Level
Foundation Concrete Perimeter
Sewer Public Sewer
Water Public
Others
Senior Community false
Acceptable Financing Seller W/Participate
Listing Terms Seller W/Participate
Read Less
Want to know what your home might be worth? Contact us for a FREE valuation!

Our team is ready to help you sell your home for the highest possible price ASAP
Bought with Yamilka Torres • Lamacchia Realty, Inc.






