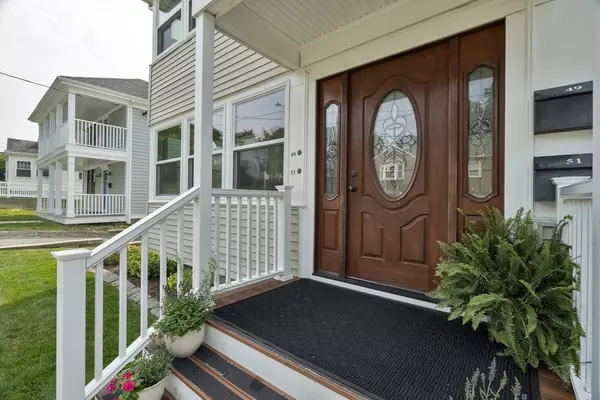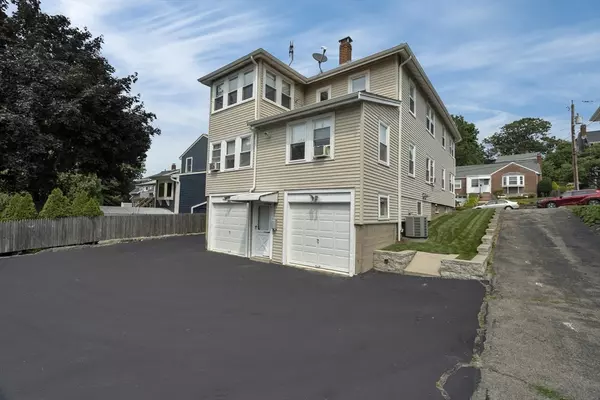$980,000
$925,000
5.9%For more information regarding the value of a property, please contact us for a free consultation.
49-51 Dale Ave Quincy, MA 02169
5 Beds
2 Baths
2,250 SqFt
Key Details
Sold Price $980,000
Property Type Multi-Family
Sub Type Multi Family
Listing Status Sold
Purchase Type For Sale
Square Footage 2,250 sqft
Price per Sqft $435
MLS Listing ID 73283375
Sold Date 10/10/24
Bedrooms 5
Full Baths 2
Year Built 1930
Annual Tax Amount $9,378
Tax Year 2024
Lot Size 7,405 Sqft
Acres 0.17
Property Sub-Type Multi Family
Property Description
Fantastic opportunity to own a spacious two-family home in the popular Penn's Hill neighborhood. If you value convenience, this location can't be beat with easy access to Faxon Park (0.2 mile), Quincy Adams train station (0.6 Mile), highways and HOV lane into the city (0.7 mile), shops, restaurants & Quincy Center (1 mile). Set in a vibrant single and multi-family neighborhood, this property has been well maintained throughout and is ready for your cosmetic touches. Huge driveway with off-street parking for 8-10 cars + two separate single-car garages. Traditional floor plans with possibility of reconfiguration/expansion. Hardwood floors in living/dining rooms, generously sized-kitchens, insulated front sunrooms, 2 newer washer/dryer units, front/back entrances, walk-out basement, storage shed, irrigation system, tankless hot water, 200 amp service, generator hook up, and unfinished attic with possibility for dormers and extra living space. All around, great property!
Location
State MA
County Norfolk
Area South Quincy
Zoning RESA
Direction Take Washington St. to High St, left at Almquist Flowerland on Nicholl St, then left on Dale Ave.
Rooms
Basement Full, Walk-Out Access, Interior Entry, Unfinished
Interior
Interior Features Ceiling Fan(s), Cedar Closet(s), Bathroom with Shower Stall, Floored Attic, Crown Molding, Bathroom With Tub, Living Room, Dining Room, Kitchen, Office/Den, Sunroom
Heating Hot Water, Natural Gas, Unit Control
Cooling Central Air
Flooring Wood, Tile, Varies, Laminate, Hardwood
Appliance Range, Dishwasher, Refrigerator, Washer, Dryer
Laundry Gas Dryer Hookup
Exterior
Exterior Feature Rain Gutters, Sprinkler System
Garage Spaces 2.0
Community Features Public Transportation, Shopping, Park, Walk/Jog Trails, Golf, Highway Access, Private School, Public School, T-Station
Utilities Available for Gas Range, for Gas Oven, for Gas Dryer
Total Parking Spaces 10
Garage Yes
Building
Story 3
Foundation Concrete Perimeter
Sewer Public Sewer
Water Public
Schools
Elementary Schools Lincoln Hancock
Middle Schools South West
High Schools Quincy High
Others
Senior Community false
Read Less
Want to know what your home might be worth? Contact us for a FREE valuation!

Our team is ready to help you sell your home for the highest possible price ASAP
Bought with Tatiana Gallego • eXp Realty





