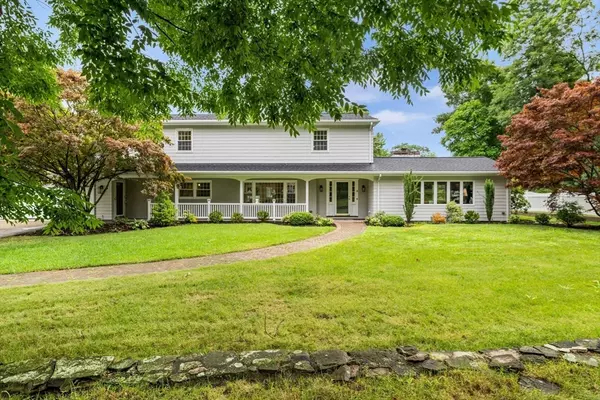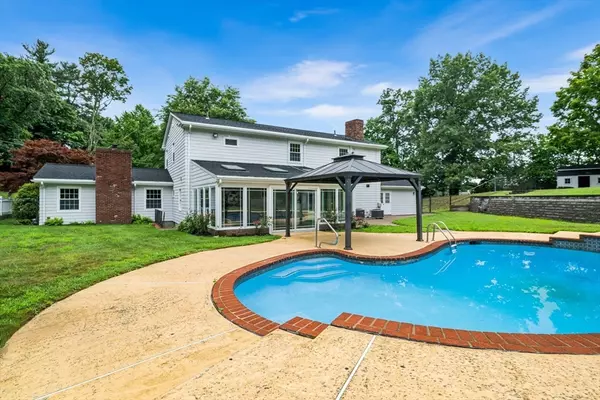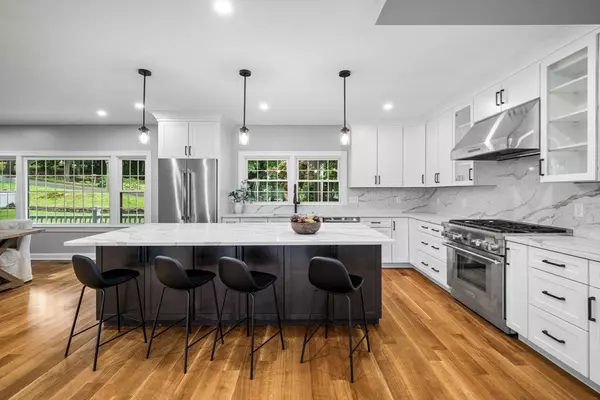$1,510,000
$1,499,900
0.7%For more information regarding the value of a property, please contact us for a free consultation.
8 Broadway Stoneham, MA 02180
4 Beds
4 Baths
3,154 SqFt
Key Details
Sold Price $1,510,000
Property Type Single Family Home
Sub Type Single Family Residence
Listing Status Sold
Purchase Type For Sale
Square Footage 3,154 sqft
Price per Sqft $478
MLS Listing ID 73275679
Sold Date 10/15/24
Style Colonial
Bedrooms 4
Full Baths 4
HOA Y/N false
Year Built 1964
Annual Tax Amount $11,180
Tax Year 2024
Lot Size 0.920 Acres
Acres 0.92
Property Sub-Type Single Family Residence
Property Description
Welcome to 8 Broadway in Stoneham's esteemed Bear Hill area! This freshly renovated colonial offers 4 bedrooms (3 with walk in closets) and 4 bathrooms on a sprawling 40,000 sq ft lot. Inside, enjoy beautiful hardwood floors throughout and a sleek kitchen with Thermador stainless steel appliances and a walk in pantry. The main level features a mudroom to keep things tidy! Three of the upstairs bedrooms come with their own private bathrooms, while the main-level 4th bedroom is perfect as a home office. The heated sunroom in the back overlooks a stunning heated inground pool—ideal for year-round relaxation. There's also a fantastic opportunity for an accessory dwelling on the private land behind the house (must be approved by town). Plus, with 1370 sq ft of unfinished basement space, you've got room to grow. Located near top restaurants, shops, and major routes like 93 and 128, with easy access to public transport. Come see your new home today!
Location
State MA
County Middlesex
Zoning RA
Direction 128 OR 93 TO MAIN STREET THEN BROADWAY. ACROSS FROM REDSTONE PLAZA
Rooms
Family Room Flooring - Hardwood, Window(s) - Picture, Recessed Lighting, Remodeled
Basement Full, Unfinished
Primary Bedroom Level Second
Dining Room Flooring - Hardwood, Window(s) - Picture, Remodeled
Kitchen Flooring - Wood, Pantry, Countertops - Stone/Granite/Solid, Cabinets - Upgraded, Open Floorplan, Recessed Lighting, Remodeled, Stainless Steel Appliances, Gas Stove, Lighting - Pendant, Crown Molding
Interior
Interior Features Bathroom - Full, Ceiling Fan(s), Bathroom, Sun Room
Heating Forced Air, Natural Gas
Cooling Central Air
Flooring Wood, Flooring - Stone/Ceramic Tile, Laminate
Fireplaces Number 2
Fireplaces Type Family Room, Living Room
Appliance Gas Water Heater, Oven, Dishwasher, Disposal, Microwave, Refrigerator
Laundry Second Floor
Exterior
Exterior Feature Porch - Enclosed, Patio, Pool - Inground, Rain Gutters, Storage, Professional Landscaping, Sprinkler System, Fenced Yard, Stone Wall
Garage Spaces 2.0
Fence Fenced
Pool In Ground
Community Features Public Transportation, Shopping, Pool, Park, Walk/Jog Trails, Golf, Medical Facility, Bike Path, Conservation Area, Highway Access
Total Parking Spaces 4
Garage Yes
Private Pool true
Building
Foundation Concrete Perimeter
Sewer Public Sewer
Water Public
Architectural Style Colonial
Others
Senior Community false
Read Less
Want to know what your home might be worth? Contact us for a FREE valuation!

Our team is ready to help you sell your home for the highest possible price ASAP
Bought with Emmanuel Paul • Redfin Corp.





