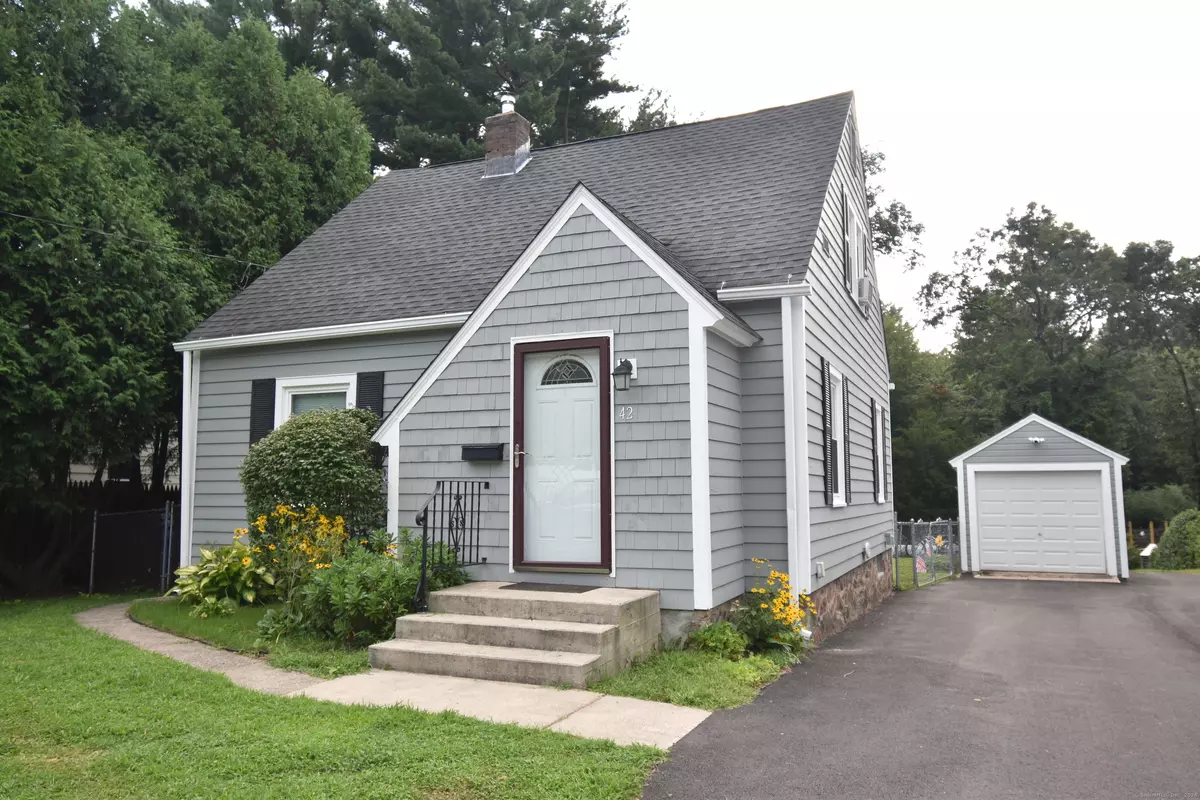$300,000
$289,900
3.5%For more information regarding the value of a property, please contact us for a free consultation.
42 Birch Street Bristol, CT 06010
3 Beds
1 Bath
1,071 SqFt
Key Details
Sold Price $300,000
Property Type Single Family Home
Listing Status Sold
Purchase Type For Sale
Square Footage 1,071 sqft
Price per Sqft $280
MLS Listing ID 24042618
Sold Date 10/15/24
Style Cape Cod
Bedrooms 3
Full Baths 1
Year Built 1940
Annual Tax Amount $4,897
Lot Size 1.000 Acres
Property Description
There isn't much left to do, but simply move on in to this adorable 3 bedroom cape. The entire exterior of this home was freshly painted just a few months ago. Pull on into your double wide driveway, which was paved less than a year ago and take a look out back where you will find a massive acre of land with a fully fenced in portion to keep any little ones or pets corralled in for safety. Come on in to see your updated eat-in kitchen with tiled backsplash and granite countertops. This home's open floor plan has a large front to back living room that can also be split as a dining area if more space is needed. Checkout the brand spanking new full bathroom or head upstairs to the 3 lovely bedrooms with amazing sized master bedroom. Let's not forget about the hardwood flooring throughout the entire home. The updates are tremendous starting with windows, doors, and garage door in 2014, On demand gas hot water heater in 2017, and the brand new gas furnace replacement in 2023. This beauty even has an exterior 50 amp plug in the driveway, which is perfect for any electric vehicle. You Don't want to miss this one. HIGHEST AND BEST BY 9/3/24 8:00PM
Location
State CT
County Hartford
Zoning R-40
Rooms
Basement Full, Unfinished, Storage, Concrete Floor, Full With Hatchway
Interior
Interior Features Open Floor Plan
Heating Hot Air
Cooling Window Unit
Exterior
Garage Detached Garage, Paved, Off Street Parking, Driveway
Garage Spaces 1.0
Waterfront Description Not Applicable
Roof Type Asphalt Shingle
Building
Lot Description Fence - Partial, Fence - Chain Link, Rolling, Open Lot
Foundation Stone
Sewer Public Sewer Connected
Water Public Water Connected
Schools
Elementary Schools Per Board Of Ed
High Schools Per Board Of Ed
Read Less
Want to know what your home might be worth? Contact us for a FREE valuation!

Our team is ready to help you sell your home for the highest possible price ASAP
Bought with Natalie Collins • Better Living Realty, LLC


